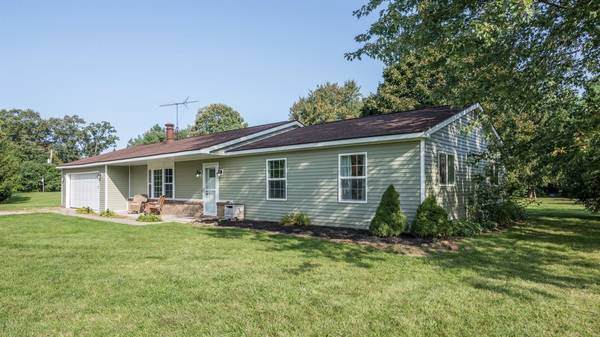For more information regarding the value of a property, please contact us for a free consultation.
Key Details
Sold Price $250,000
Property Type Single Family Home
Sub Type Single Family Residence
Listing Status Sold
Purchase Type For Sale
Square Footage 1,352 sqft
Price per Sqft $184
Municipality Lodi Twp
Subdivision Lone Oak
MLS Listing ID 23088000
Sold Date 12/11/20
Style Ranch
Bedrooms 3
Full Baths 2
HOA Fees $19/ann
HOA Y/N true
Originating Board Michigan Regional Information Center (MichRIC)
Year Built 1975
Annual Tax Amount $4,057
Tax Year 2021
Lot Size 1.010 Acres
Acres 1.01
Property Description
SALINE SCHOOLS! Updated ranch on quiet cul-de-sac in the Lone Oak Subdivision situated on the best lot in the neighborhood. Enjoy the amazing 1 acre park-like setting just minutes to Saline or A2 ~ country living at its best! You are greeted by gleaming hardwood floors in the large living area featuring brick wood burning fireplace w/built-in shelving on either side. Beautiful updated kitchen boasts handsome white Merillat cabinets, granite counters, tile floor, breakfast bar seating & dining area. The hardwood continues down the hall & into the 3 good sized bedrooms. The master suite offers an updated & modern master bath ('20) w/stylish floor tile & stand-up shower. Fun built-in bunk beds in kids room! The cute hallway bath has new tile flooring, newly painted vanity & new shower head. S Sliding door off leads to deck that overlooks the incredible private yard w/gorgeous mature trees. Many updates over the last few years include new siding, windows, doors, kitchen ('14) all new flooring thru-out ('14), water softener ('20), well ('14), septic tanks pumped ('20), dishwasher ('19). The association offers a private park with pavillion and swimming pond., Primary Bath
Location
State MI
County Washtenaw
Area Ann Arbor/Washtenaw - A
Direction Scio Church to S Strieter to Lone Oak to N Madrono Ct
Rooms
Basement Slab
Interior
Interior Features Ceiling Fans, Ceramic Floor, Garage Door Opener, Water Softener/Owned, Wood Floor, Eat-in Kitchen
Heating Forced Air, Natural Gas, None
Cooling Central Air
Fireplaces Number 1
Fireplaces Type Wood Burning
Fireplace true
Window Features Window Treatments
Appliance Dryer, Washer, Disposal, Dishwasher, Oven, Range, Refrigerator
Laundry Main Level
Exterior
Exterior Feature Porch(es), Deck(s)
Parking Features Attached
Garage Spaces 2.0
Utilities Available Natural Gas Connected, Cable Connected
Amenities Available Playground
View Y/N No
Garage Yes
Building
Story 1
Sewer Septic System
Water Well
Architectural Style Ranch
Structure Type Vinyl Siding,Brick
New Construction No
Schools
School District Saline
Others
Tax ID M-13-05-325-013
Acceptable Financing Cash, FHA, VA Loan, Rural Development, Conventional
Listing Terms Cash, FHA, VA Loan, Rural Development, Conventional
Read Less Info
Want to know what your home might be worth? Contact us for a FREE valuation!

Our team is ready to help you sell your home for the highest possible price ASAP




