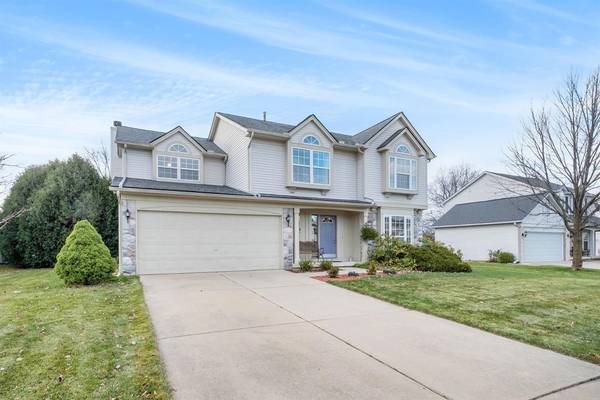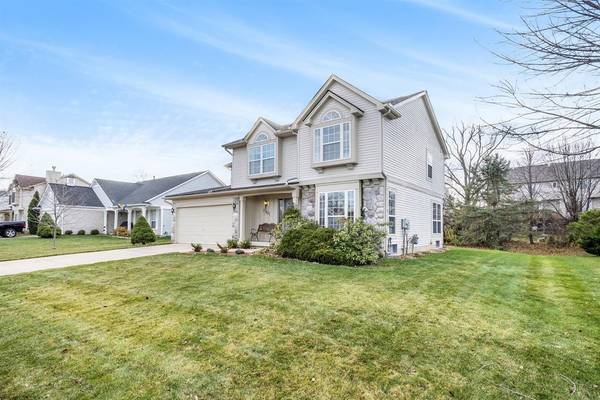For more information regarding the value of a property, please contact us for a free consultation.
Key Details
Sold Price $439,000
Property Type Single Family Home
Sub Type Single Family Residence
Listing Status Sold
Purchase Type For Sale
Square Footage 2,270 sqft
Price per Sqft $193
Municipality Pittsfield Charter Twp
Subdivision Park Place For Bus
MLS Listing ID 23087969
Sold Date 12/22/20
Style Contemporary
Bedrooms 4
Full Baths 2
Half Baths 1
HOA Fees $21/mo
HOA Y/N true
Originating Board Michigan Regional Information Center (MichRIC)
Year Built 1997
Annual Tax Amount $5,530
Tax Year 2020
Lot Size 10,019 Sqft
Acres 0.23
Property Description
One of the best locations in Ann Arbor! It's a breeze to pick up groceries on the way home or walk to nearby shopping and restaurants from this bright and spacious Boulder Ridge home, plus you have easy access to I-94 for traveling or commuting! The well-designed floorplan offers open spaces full of natural light. Upon entry you'll find the adjoining LR and DR, an expansive space perfect for welcoming friends and family. The heart of the main level is the remodeled eat-in kitchen with clean, white cabinets and sleek granite counters. From here you can venture into the FR with cozy wood-burning fireplace and door to the back deck. All bedrooms are on the 2nd floor to keep everyone together. The extensive primary suite with vaulted ceilings has a WIC and its own full bath with dual vanity, s spa tub, and separate shower. Three more bedrooms (2 with vaulted ceilings!) share a 2nd full bath upstairs. Finished LL provides two generous rooms - use one as the play/rec room and turn the other into your home office or virtual learning classroom! Outside, the deck overlooks a private backyard full of perennial plantings and backing to a tree line. Enjoy a quick drive to downtown AA and UM campuses, plus AA schools with Pittsfield Twp taxes!, Primary Bath, Rec Room: Finished spa tub, and separate shower. Three more bedrooms (2 with vaulted ceilings!) share a 2nd full bath upstairs. Finished LL provides two generous rooms - use one as the play/rec room and turn the other into your home office or virtual learning classroom! Outside, the deck overlooks a private backyard full of perennial plantings and backing to a tree line. Enjoy a quick drive to downtown AA and UM campuses, plus AA schools with Pittsfield Twp taxes!, Primary Bath, Rec Room: Finished
Location
State MI
County Washtenaw
Area Ann Arbor/Washtenaw - A
Direction Oak Valley to Boulder Ridge to Aspen Ridge
Rooms
Basement Slab, Partial
Interior
Interior Features Ceiling Fans, Ceramic Floor, Garage Door Opener, Hot Tub Spa, Satellite System, Wood Floor, Eat-in Kitchen
Heating Forced Air, Natural Gas, None
Cooling Central Air
Fireplaces Number 1
Fireplaces Type Wood Burning
Fireplace true
Window Features Window Treatments
Appliance Disposal, Dishwasher, Microwave, Oven, Range, Refrigerator
Laundry Main Level
Exterior
Exterior Feature Porch(es), Deck(s)
Parking Features Attached
Garage Spaces 2.0
Utilities Available Storm Sewer Available, Natural Gas Connected, Cable Connected
Amenities Available Detached Unit
View Y/N No
Garage Yes
Building
Lot Description Sidewalk, Site Condo
Story 2
Sewer Public Sewer
Water Public
Architectural Style Contemporary
Structure Type Vinyl Siding,Stone
New Construction No
Schools
Elementary Schools Lawton
Middle Schools Slauson
High Schools Pioneer
School District Ann Arbor
Others
Tax ID L-12-06-305-131
Acceptable Financing Cash, Conventional
Listing Terms Cash, Conventional
Read Less Info
Want to know what your home might be worth? Contact us for a FREE valuation!

Our team is ready to help you sell your home for the highest possible price ASAP




