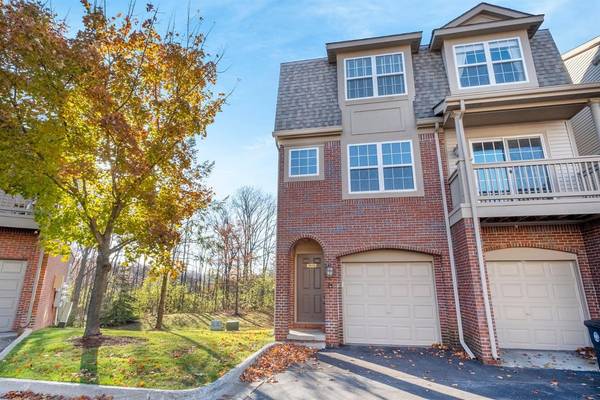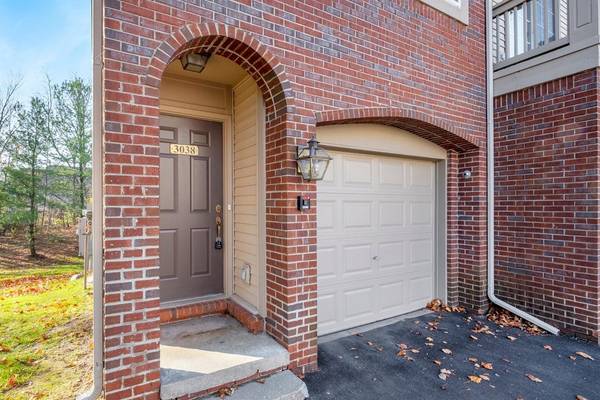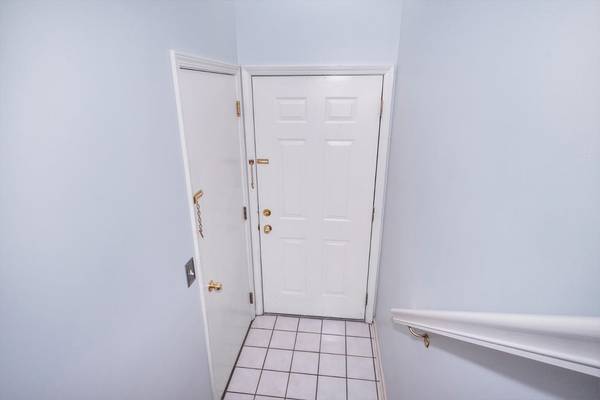For more information regarding the value of a property, please contact us for a free consultation.
Key Details
Sold Price $249,000
Property Type Condo
Sub Type Condominium
Listing Status Sold
Purchase Type For Sale
Square Footage 1,148 sqft
Price per Sqft $216
Municipality Ann Arbor
Subdivision Barclay Park Condo
MLS Listing ID 23087857
Sold Date 01/11/21
Style Townhouse
Bedrooms 2
Full Baths 2
Half Baths 1
HOA Fees $215/mo
HOA Y/N true
Originating Board Michigan Regional Information Center (MichRIC)
Year Built 2002
Annual Tax Amount $5,855
Tax Year 2020
Property Description
This end-unit Barclay Park town home enjoys peace and privacy backing to Oakwoods Nature Area - the perfect escape after a long day! Walk along secluded trails both north and south of the neighborhood, or take the kids to meet friends at the swings just across the way. The combined living and dining room, with gleaming wood floors, offers plenty of space for a home office or play space as well as access to the covered deck. The efficient kitchen overlooks the living room with a breakfast bar for easy entertaining and has its own window for additional natural light. Upstairs, the large primary suite provides a walk-in closet and full en suite bathroom with combined tub/shower. A second roomy bedroom on the same level has its own full bathroom. Convenient second floor laundry and attached on one-car garage. New furnace, water heater, washer, and dryer, and the roof was replaced in 2017! The hard work has been done so you can move in and enjoy. The Ride line 23 is accessible at Nixon & Green and will have you to Kroger, UM North and Medical Campuses, and a variety of dining options in minutes. Easy access to M-23 and walking distance to several parks and nature areas. Don't miss this quiet and convenient north-side home!, Primary Bath
Location
State MI
County Washtenaw
Area Ann Arbor/Washtenaw - A
Direction Off Nixon Road North of Dhu Varren/Green, Towards the Back of the Neighborhood
Rooms
Basement Slab
Interior
Interior Features Ceramic Floor, Garage Door Opener, Wood Floor, Eat-in Kitchen
Heating Forced Air, Natural Gas
Cooling Central Air
Fireplace false
Window Features Window Treatments
Appliance Dryer, Washer, Disposal, Dishwasher, Microwave, Oven, Range, Refrigerator
Laundry Upper Level
Exterior
Exterior Feature Deck(s)
Parking Features Attached
Garage Spaces 1.0
Utilities Available Storm Sewer Available, Natural Gas Connected, Cable Connected
Amenities Available Walking Trails, Club House, Fitness Center, Meeting Room, Playground, Tennis Court(s)
View Y/N No
Garage Yes
Building
Lot Description Sidewalk
Story 2
Sewer Public Sewer
Water Public
Architectural Style Townhouse
Structure Type Vinyl Siding,Brick
New Construction No
Schools
Elementary Schools Thurston
Middle Schools Clague
High Schools Huron
School District Ann Arbor
Others
HOA Fee Include Water,Trash,Snow Removal,Sewer,Lawn/Yard Care
Tax ID 09-09-10-400-223
Acceptable Financing Cash, Conventional
Listing Terms Cash, Conventional
Read Less Info
Want to know what your home might be worth? Contact us for a FREE valuation!

Our team is ready to help you sell your home for the highest possible price ASAP




