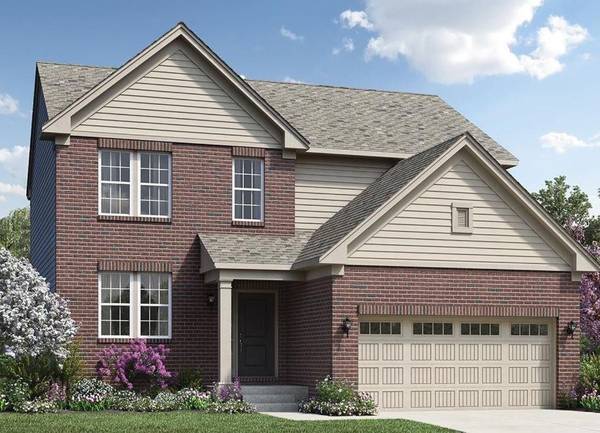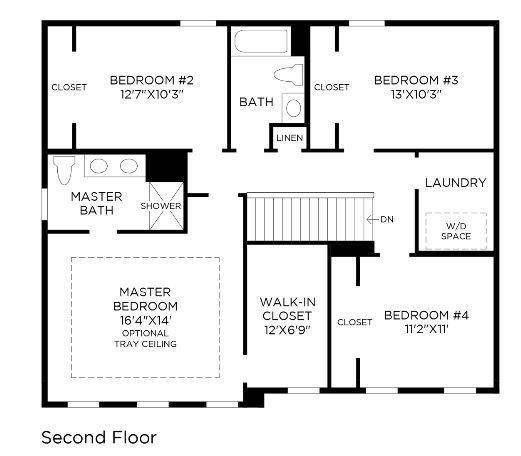For more information regarding the value of a property, please contact us for a free consultation.
Key Details
Sold Price $502,000
Property Type Single Family Home
Sub Type Single Family Residence
Listing Status Sold
Purchase Type For Sale
Square Footage 2,180 sqft
Price per Sqft $230
MLS Listing ID 23087794
Sold Date 11/12/20
Style Colonial
Bedrooms 4
Full Baths 2
Half Baths 1
HOA Fees $85/mo
HOA Y/N true
Originating Board Michigan Regional Information Center (MichRIC)
Year Built 2020
Annual Tax Amount $6,400
Tax Year 2020
Lot Size 6,500 Sqft
Acres 0.15
Lot Dimensions 65x100x65x100
Property Description
To Be Built. TRAILWOODS OF ANN ARBOR - VILLAGE COLLECTION *Photos are of model renderings, may show optional features* Urban family style. The Remington's welcoming covered entry flows into the foyer and the desirable flex space, with a view of the spacious great room beyond. The well-designed kitchen overlooks a bright breakfast area, and is equipped with a large center island with breakfast bar, plenty of counter and cabinet space, and roomy pantry. The private master bedroom is complete with a sizable walk-in closet and spa-like master bath with dual-sink vanity and luxe glass-enclosed shower. Secondary bedrooms feature ample closets and shared access to a full hall bath. Additional highlights include a convenient powder room, thoughtful mud room, centrally located laundry, and addition additional storage throughout. Trailwoods of Ann Arbor is nestled on the west side of Ann Arbor with highly acclaimed Ann Arbor schools and low Scio Township Taxes. Personalize interior finishes at our state-of-the-art Design Studio.
Location
State MI
County Washtenaw
Area Ann Arbor/Washtenaw - A
Direction N of Zeeb / W of Jackson Exit off I-94 onto Zeeb Rd, Left on Zeeb, Right on Jackson. Travel 1.1 miles, make U-turn, Right on Staebler, Left into community
Rooms
Basement Full
Interior
Interior Features Ceramic Floor
Heating Natural Gas
Cooling Central Air
Fireplace false
Appliance Disposal, Dishwasher, Microwave, Oven, Range
Laundry Upper Level
Exterior
Parking Features Attached
Garage Spaces 2.0
Utilities Available Natural Gas Available
Amenities Available Walking Trails
View Y/N No
Garage Yes
Building
Lot Description Sidewalk, Site Condo
Story 2
Sewer Public Sewer
Water Public
Architectural Style Colonial
Structure Type Vinyl Siding,Brick
New Construction Yes
Schools
Elementary Schools Haisley
Middle Schools Forsythe
High Schools Skyline, Skyline
School District Ann Arbor
Others
HOA Fee Include Trash,Snow Removal
Tax ID H-08-21-375-050
Acceptable Financing Cash, FHA, Conventional
Listing Terms Cash, FHA, Conventional
Read Less Info
Want to know what your home might be worth? Contact us for a FREE valuation!

Our team is ready to help you sell your home for the highest possible price ASAP
Get More Information





