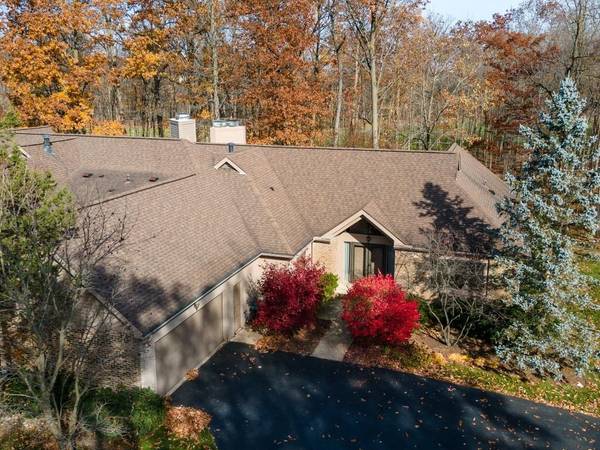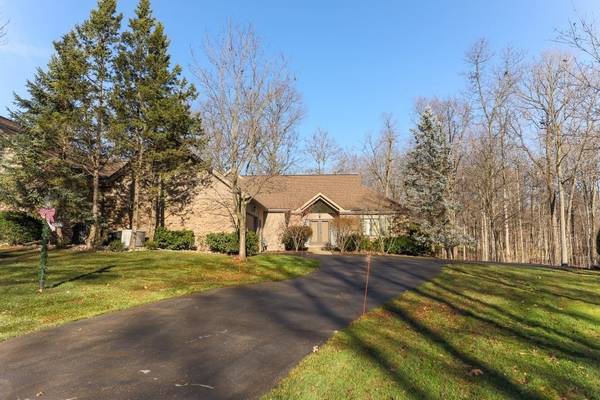For more information regarding the value of a property, please contact us for a free consultation.
Key Details
Sold Price $467,200
Property Type Condo
Sub Type Condominium
Listing Status Sold
Purchase Type For Sale
Square Footage 2,217 sqft
Price per Sqft $210
Municipality Lodi Twp
Subdivision Travis Pointe Condo
MLS Listing ID 23087813
Sold Date 01/27/21
Style Ranch
Bedrooms 3
Full Baths 3
Half Baths 1
HOA Fees $479/mo
HOA Y/N true
Originating Board Michigan Regional Information Center (MichRIC)
Year Built 1988
Annual Tax Amount $7,523
Tax Year 2021
Property Description
Travis Pointe Gardens ranch condo is ready to move into. Located on a quiet circle of double unit homes on the 4th fairway of the renowned Travis Pointe golf course, it is tucked behind the tree line for maximum privacy. The open floor plan with soaring vaulted ceilings and transom windows gives a light and airy feeling. Cozy fireplace has classic ceramic surround and hearth. Patio doors walk out onto deck and view of the golf course. Spacious master suite has a large walk in closet, private bath with double sinks, and large shower. Guest room also has a private bath. Kitchen has an abundance of cabinets, pantry, and breakfast nook. First floor laundry is conveniently located next to the kitchen. Walkout lower level is finished with a family room, large third bedroom and bath plus a flex r room and patio area. The basement area has lots of room for storage or exercise equipment. Also included is a whole house generator. HOA fee includes exterior maintenance, lawn maintenance, snow removal, basic cable, water, and sewer. You will love the year-round resort atmosphere and open spaces where you can safely bicycle, walk the dog or go for a run., Primary Bath, Rec Room: Finished
Location
State MI
County Washtenaw
Area Ann Arbor/Washtenaw - A
Direction Travis Pointe to N on Heather to Cross Creek to Cross Creek Ct
Rooms
Basement Walk Out, Full
Interior
Interior Features Ceiling Fans, Ceramic Floor, Garage Door Opener, Generator, Water Softener/Owned, Wood Floor
Heating Forced Air, Natural Gas
Cooling Central Air
Fireplaces Number 1
Fireplaces Type Wood Burning
Fireplace true
Window Features Window Treatments
Appliance Dryer, Washer, Disposal, Dishwasher, Microwave, Oven, Range, Refrigerator, Trash Compactor
Laundry Main Level
Exterior
Exterior Feature Deck(s)
Parking Features Attached
Garage Spaces 2.0
Utilities Available Storm Sewer Available, Natural Gas Connected, Cable Connected
Amenities Available Cable TV
View Y/N No
Garage Yes
Building
Lot Description Site Condo, Golf Community
Story 1
Water Well
Architectural Style Ranch
Structure Type Wood Siding,Brick
New Construction No
Schools
Elementary Schools Saline
Middle Schools Saline
High Schools Saline
School District Saline
Others
HOA Fee Include Trash,Snow Removal,Sewer,Lawn/Yard Care,Cable/Satellite
Tax ID M-13-13-405-069
Acceptable Financing Cash, Conventional
Listing Terms Cash, Conventional
Read Less Info
Want to know what your home might be worth? Contact us for a FREE valuation!

Our team is ready to help you sell your home for the highest possible price ASAP




