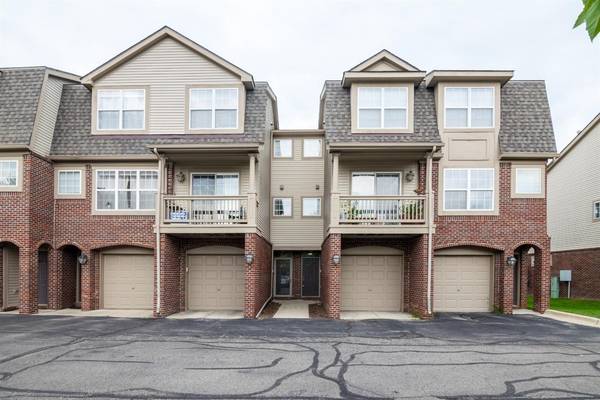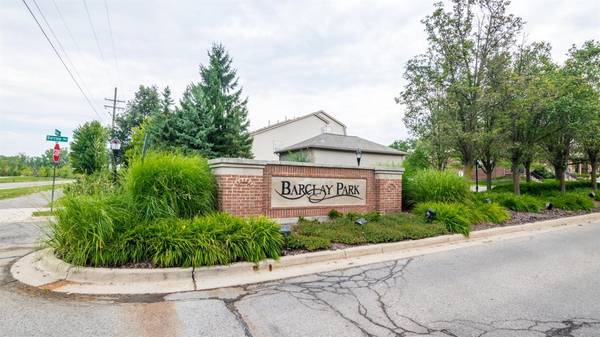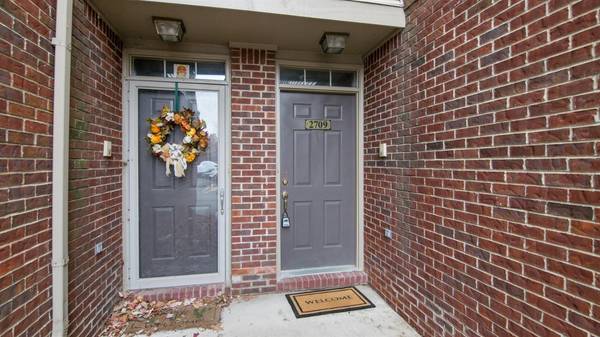For more information regarding the value of a property, please contact us for a free consultation.
Key Details
Sold Price $263,000
Property Type Condo
Sub Type Condominium
Listing Status Sold
Purchase Type For Sale
Square Footage 1,416 sqft
Price per Sqft $185
Municipality Ann Arbor
MLS Listing ID 23087828
Sold Date 01/08/21
Style Colonial
Bedrooms 3
Full Baths 2
Half Baths 1
HOA Fees $297/mo
HOA Y/N true
Originating Board Michigan Regional Information Center (MichRIC)
Year Built 2001
Annual Tax Amount $5,989
Tax Year 2020
Property Description
Beautiful Bridgeport model Barclay Condo. You will love the open floor plan that showcases all this units natural light and the ease of flow from room to room.Open concept great room features cozy gas fireplace and a variety of furniture placement options.Dining area has walkout to private patio surrounded by stunning boulder and perennial landscape perfect for outdoor entertaining.Kitchen features abundance of cabinets and nice drop down serving counter with seating for 3. Enormous pantry, convenient main floor laundry,and half bath complete main floor living.Second floor features 2 generous sized bedroom each with dual closets one with cute built in window seat and full bath. Master suite with large walk in closet and private bath complete the second level. This condo has been profession professionally cleaned and is move in ready! Attached one car garage, walking trails, club house, pool, tennis & racquetball ball are just some of the resort like amenities here. Easy access to US23 and M14 freeways. Great investments or single family home., Primary Bath professionally cleaned and is move in ready! Attached one car garage, walking trails, club house, pool, tennis & racquetball ball are just some of the resort like amenities here. Easy access to US23 and M14 freeways. Great investments or single family home., Primary Bath
Location
State MI
County Washtenaw
Area Ann Arbor/Washtenaw - A
Direction Plymouth to Nixon to Barclay Way
Rooms
Basement Slab
Interior
Interior Features Ceiling Fans, Garage Door Opener
Heating Forced Air
Cooling Central Air
Fireplaces Number 1
Fireplaces Type Gas Log
Fireplace true
Window Features Window Treatments
Appliance Dryer, Washer, Disposal, Dishwasher, Microwave, Oven, Range, Refrigerator
Laundry Main Level
Exterior
Exterior Feature Patio
Parking Features Attached
Garage Spaces 1.0
Utilities Available Storm Sewer, Natural Gas Connected, Cable Connected
Amenities Available Walking Trails, Club House, Tennis Court(s), Pool
View Y/N No
Garage Yes
Building
Lot Description Sidewalk, Site Condo
Sewer Public Sewer
Water Public
Architectural Style Colonial
Structure Type Brick,Vinyl Siding
New Construction No
Schools
Elementary Schools Thurston
Middle Schools Clague
High Schools Huron
School District Ann Arbor
Others
HOA Fee Include Water,Trash,Snow Removal,Lawn/Yard Care
Tax ID 09-09-10-400-087
Acceptable Financing Cash, Conventional
Listing Terms Cash, Conventional
Read Less Info
Want to know what your home might be worth? Contact us for a FREE valuation!

Our team is ready to help you sell your home for the highest possible price ASAP




