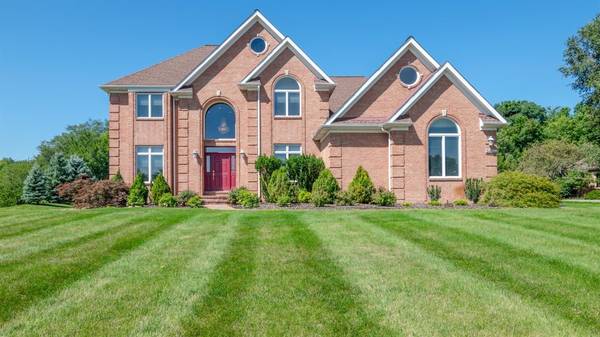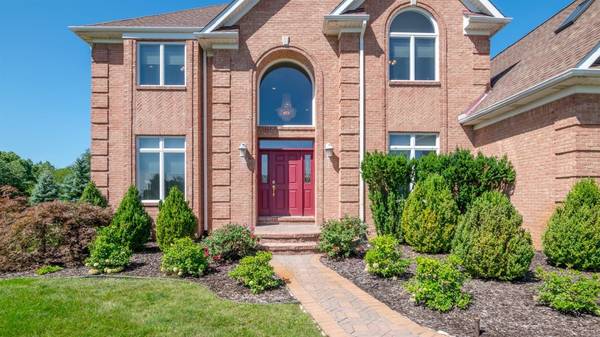For more information regarding the value of a property, please contact us for a free consultation.
Key Details
Sold Price $711,000
Property Type Single Family Home
Sub Type Single Family Residence
Listing Status Sold
Purchase Type For Sale
Square Footage 3,680 sqft
Price per Sqft $193
Municipality Superior Twp
Subdivision Tanglewood Hills
MLS Listing ID 23087695
Sold Date 11/25/20
Style Other
Bedrooms 4
Full Baths 4
HOA Fees $5/ann
HOA Y/N true
Originating Board Michigan Regional Information Center (MichRIC)
Year Built 2005
Annual Tax Amount $12,304
Tax Year 2020
Lot Size 1.180 Acres
Acres 1.18
Property Description
Situated on a beautiful 1.18 acre lot in the beautiful neighborhood of Tanglewood Hills, this custom all-brick Two Story is a grand testament to quality finishes and impressive details! Truly a stand-out home, it features formal living and dining rooms and a sun-drenched two-story family room, with a wall of windows and a gas fireplace, that opens to the chef's kitchen with granite, stainless, hardwood floor and butler's pantry. The first-floor den, with adjacent full bath, is all set to double as a guest suite, too. Upstairs is the expansive master suite with sitting area, large walk-in closet and spa-inspired bath with dual vanities, jetted tub and glass-enclosed shower. Three additional bedrooms and two full baths, including a private guest suite, and a terrific bonus room complete the second floor. The lower level is a blank slate that awaits its transformation into a recreation room, home gym, theater - the sky's the limit! Outside is a large deck overlooking the backyard with a privacy buffer of towering trees. With a terrific location on Ann Arbor's Northeast side, this home is minutes from the Huron Valley Tennis Club, U of M East Medical Campus and North Campus, Domino's Farms, Matthaei Botanical Gardens and Expressways., Primary Bath, Rec Room: Space
Location
State MI
County Washtenaw
Area Ann Arbor/Washtenaw - A
Direction Plymouth to Tanglewood to Overbrook to Rolling Ridge
Rooms
Basement Slab, Full
Interior
Interior Features Ceiling Fans, Ceramic Floor, Garage Door Opener, Hot Tub Spa, Wood Floor, Eat-in Kitchen
Heating Forced Air, Natural Gas, None
Cooling Central Air
Fireplaces Number 1
Fireplace true
Window Features Skylight(s),Window Treatments
Appliance Dryer, Washer, Disposal, Dishwasher, Microwave, Oven, Range, Refrigerator
Laundry Main Level
Exterior
Exterior Feature Deck(s)
Parking Features Attached
Garage Spaces 3.0
Utilities Available Natural Gas Connected, Cable Connected
Amenities Available Detached Unit
View Y/N No
Garage Yes
Building
Lot Description Site Condo
Story 2
Sewer Septic System
Water Well
Architectural Style Other
Structure Type Brick
New Construction No
Schools
Elementary Schools Logan
Middle Schools Clague
High Schools Huron
School District Ann Arbor
Others
Tax ID J-10-07-305-018
Acceptable Financing Cash, Conventional
Listing Terms Cash, Conventional
Read Less Info
Want to know what your home might be worth? Contact us for a FREE valuation!

Our team is ready to help you sell your home for the highest possible price ASAP
Get More Information





