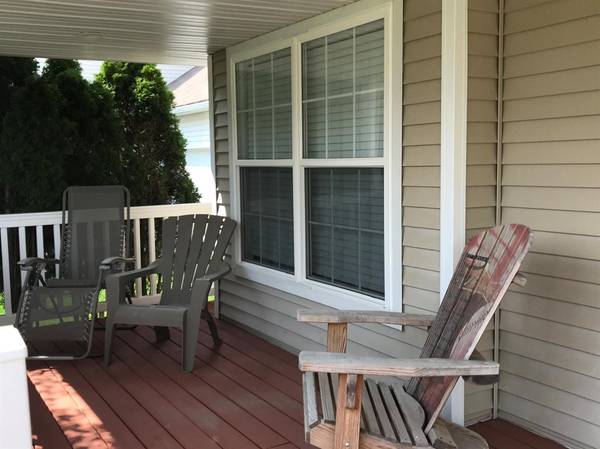For more information regarding the value of a property, please contact us for a free consultation.
Key Details
Sold Price $253,000
Property Type Single Family Home
Sub Type Single Family Residence
Listing Status Sold
Purchase Type For Sale
Square Footage 1,371 sqft
Price per Sqft $184
Municipality Brighton Twp
Subdivision Woodland Lake Shore
MLS Listing ID 23087614
Sold Date 12/18/20
Style Colonial
Bedrooms 3
Full Baths 2
Half Baths 1
HOA Y/N false
Originating Board Michigan Regional Information Center (MichRIC)
Year Built 2002
Annual Tax Amount $2,404
Tax Year 2020
Lot Size 10,890 Sqft
Acres 0.25
Lot Dimensions 60x183
Property Description
Amazing move in ready home that showcases wonderful updates, generous backyard, large country front porch and lake lot access to Woodland Lake! This 1371 sq ft. home offers a large living room, eat in kitchen and 3 season room to your lovely backyard. Upstairs is a master suite that is a true haven plus two additional bedrooms, bathroom, and laundry closet. That partially finished lower level is the perfect family/playroom with plenty of storage. The 2 car garage is right off of your eat in kitchen for easy access to your home. Updates; 2018 hot water tank, AC motor and breaker replaced; 2017 new flooring throughout the home including carpet and tile, interior totally painted, window screen, washer, dryer, disposal, newer sump pump, dishwasher, driveway seal coated. This home is cozy, has been meticulously maintained, and is move in ready! Don't miss out, make your appointment today and check out this special home!, Primary Bath, Rec Room: Finished
Location
State MI
County Livingston
Area Ann Arbor/Washtenaw - A
Direction W. Grad River to S. Hacker Rd. to Woodland Shore Dr.
Body of Water Woodland Lake
Interior
Interior Features Ceiling Fans, Ceramic Floor, Garage Door Opener, Water Softener/Owned, Eat-in Kitchen
Heating Forced Air, Natural Gas
Cooling Central Air
Fireplace false
Window Features Window Treatments
Appliance Dryer, Washer, Disposal, Dishwasher, Microwave, Oven, Range, Refrigerator
Laundry Upper Level
Exterior
Exterior Feature Porch(es), Patio
Parking Features Attached
Garage Spaces 2.0
Utilities Available Storm Sewer Available, Natural Gas Connected, Cable Connected
Waterfront Description Public Access 1 Mile or Less
View Y/N No
Garage Yes
Building
Story 2
Sewer Public Sewer
Water Public
Architectural Style Colonial
Structure Type Aluminum Siding
New Construction No
Schools
Elementary Schools Brighton
Middle Schools Brighton
High Schools Brighton
School District Brighton
Others
Tax ID 12-18-306-008
Acceptable Financing Cash, FHA, VA Loan, Rural Development, MSHDA, Conventional
Listing Terms Cash, FHA, VA Loan, Rural Development, MSHDA, Conventional
Read Less Info
Want to know what your home might be worth? Contact us for a FREE valuation!

Our team is ready to help you sell your home for the highest possible price ASAP
Get More Information





