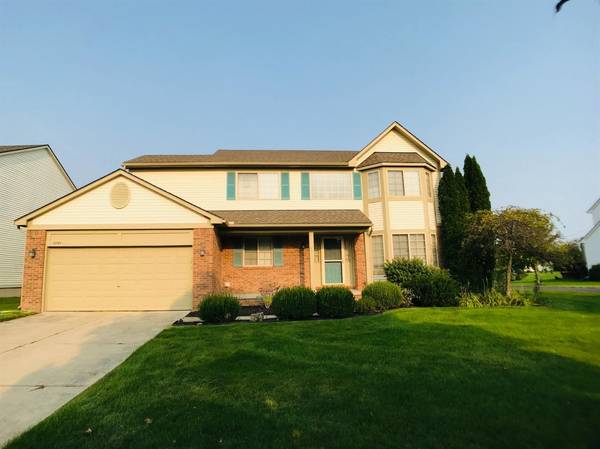For more information regarding the value of a property, please contact us for a free consultation.
Key Details
Sold Price $415,100
Property Type Single Family Home
Sub Type Single Family Residence
Listing Status Sold
Purchase Type For Sale
Square Footage 2,298 sqft
Price per Sqft $180
Municipality Pittsfield Charter Twp
MLS Listing ID 23087564
Sold Date 12/02/20
Style Colonial
Bedrooms 4
Full Baths 2
Half Baths 1
HOA Fees $20/ann
HOA Y/N true
Originating Board Michigan Regional Information Center (MichRIC)
Year Built 1997
Annual Tax Amount $8,286
Tax Year 2020
Lot Size 10,019 Sqft
Acres 0.23
Property Description
Welcome to the highly popular Arbor Creek neighborhood. You'll love this open floor plan, natural light-filled home, offers the location facing the common area and abutting a community trail and featuring tree lined views. This beautiful contemporary home features 4 bedrooms, 2.5 bath, family room with a vaulted ceiling and fireplace. Kitchen with updated granite countertops, generous cabinet space, along with breakfast nook overlooking the backyard, walks out to deck. The first floor has hardwood floors in the entryway, hallway, living room, formal dining room, family room and powder room. Upstairs you'll find 4 bedrooms including master suite with walk-in closet and bath with soaking tub and shower. First floor laundry room and extra deep garage. Outside offers a generous backyard with s spacious tiered wood deck, and large front porch with garden, sprinklers. Prime location minutes to I-94, UM campus and downtown, ice cube, library, shopping, restaurants. Pittsfield township taxes. Newer appliances. Stove/Range(2020), microwave/exhaust to exterior(2020), countertops(2020), exterior paint (2015), Interior paint (2019), roof (2006), A/C (2015), furnace(2019), sump pump(2019).
Location
State MI
County Washtenaw
Area Ann Arbor/Washtenaw - A
Direction W Waters Rd. To Cook Creek Dr. To Mystic
Rooms
Basement Full
Interior
Interior Features Ceiling Fans, Ceramic Floor, Garage Door Opener, Wood Floor, Eat-in Kitchen
Heating Forced Air, Natural Gas, None
Cooling Central Air
Fireplaces Number 1
Fireplace true
Appliance Dryer, Washer, Disposal, Dishwasher, Microwave, Oven, Range, Refrigerator
Laundry Main Level
Exterior
Exterior Feature Porch(es), Deck(s)
Parking Features Attached
Garage Spaces 2.0
Utilities Available Natural Gas Connected
Amenities Available Walking Trails
View Y/N No
Garage Yes
Building
Lot Description Sidewalk, Site Condo
Story 2
Sewer Public Sewer
Water Public
Architectural Style Colonial
Structure Type Vinyl Siding,Brick
Schools
Elementary Schools Lawton
Middle Schools Slauson
High Schools Pioneer
School District Ann Arbor
Others
Tax ID L01206310061
Acceptable Financing Cash, Conventional
Listing Terms Cash, Conventional
Read Less Info
Want to know what your home might be worth? Contact us for a FREE valuation!

Our team is ready to help you sell your home for the highest possible price ASAP
Get More Information





