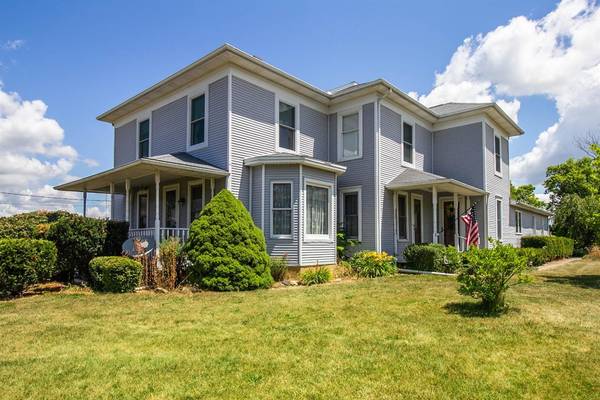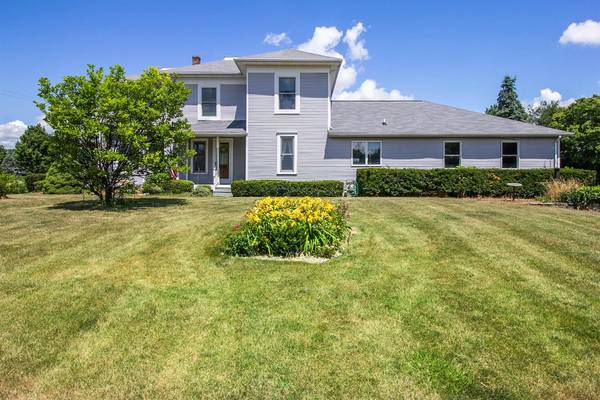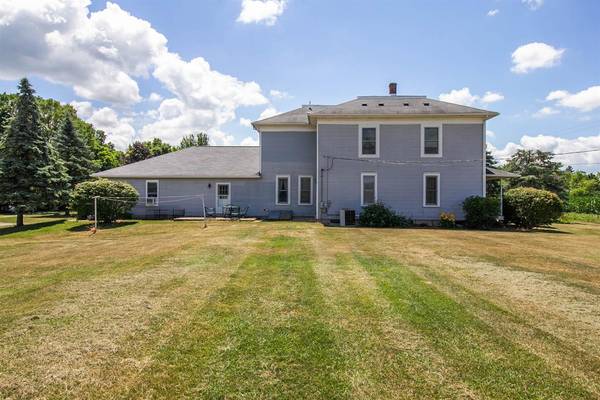For more information regarding the value of a property, please contact us for a free consultation.
Key Details
Sold Price $500,000
Property Type Single Family Home
Sub Type Single Family Residence
Listing Status Sold
Purchase Type For Sale
Square Footage 3,242 sqft
Price per Sqft $154
Municipality York Twp
MLS Listing ID 23087234
Sold Date 08/10/22
Style Victorian
Bedrooms 4
Full Baths 2
HOA Y/N false
Originating Board Michigan Regional Information Center (MichRIC)
Year Built 1900
Annual Tax Amount $4,751
Tax Year 2020
Lot Size 14.500 Acres
Acres 14.5
Lot Dimensions Irregular
Property Description
This home exemplifies the lifestyle & all the historical charm of the 1900's era.This lovingly & cared for prominent Milan house is set on a picturesque 14.5 acres w/commanding views of the countryside. The long private drive meanders through the tastefully landscaped & treed front yard & affords privacy. This stately house offers 3000+ sq ft functional flr plan w/living rm that has a grand & elegant massive bay wndw, fam rm, formal dining w/glistering glass chandelier, hearth rm, kitchen w/eating area, full bath w/clawfoot tub, laundry & mud rm.Upstairs is accessed by dual staircases & offers 4 lge bedrms (all w/ceiling fans) including a mstr & updated bath. Study can be a 5th bedrm/nursery. House was placed on a new block foundation to create the rare combination of an historical house w w/a useful lower level & egress. Many interior vintage touches abound w/rich hrdwd flrs (also under carpet), tall & wide wndws trimmed out to the flr, & wide band moldings. Kitchen is an addition w/raised panel cabinetry & ample counterspace, recessed lighting & Garland stove w/hood.2 covered porches & patio.2.5 car gar 40x60 pole barn w/16 ft ceiling. Stainless appliances.2 billboards & land lease to help pay the taxes. Good potential for B& B., Primary Bath, Rec Room: Space w/a useful lower level & egress. Many interior vintage touches abound w/rich hrdwd flrs (also under carpet), tall & wide wndws trimmed out to the flr, & wide band moldings. Kitchen is an addition w/raised panel cabinetry & ample counterspace, recessed lighting & Garland stove w/hood.2 covered porches & patio.2.5 car gar 40x60 pole barn w/16 ft ceiling. Stainless appliances.2 billboards & land lease to help pay the taxes. Good potential for B& B., Primary Bath, Rec Room: Space
Location
State MI
County Washtenaw
Area Ann Arbor/Washtenaw - A
Direction Mooreville Rd just West of Saline Milan
Rooms
Other Rooms Shed(s), Pole Barn
Basement Crawl Space, Full
Interior
Interior Features Ceiling Fans, Garage Door Opener, Water Softener/Owned, Eat-in Kitchen
Heating Forced Air, Natural Gas
Cooling Central Air
Fireplace false
Window Features Window Treatments
Appliance Dryer, Washer, Dishwasher, Oven, Range, Refrigerator
Laundry Main Level
Exterior
Exterior Feature Porch(es)
Parking Features Attached
Utilities Available Natural Gas Connected, Cable Connected
View Y/N No
Garage Yes
Building
Story 2
Sewer Septic System
Water Well
Architectural Style Victorian
Structure Type Vinyl Siding
New Construction No
Schools
Elementary Schools Milan
Middle Schools Milan
High Schools Milan
School District Milan
Others
Tax ID S1934100013
Acceptable Financing Cash, FHA, VA Loan, Rural Development, Conventional
Listing Terms Cash, FHA, VA Loan, Rural Development, Conventional
Read Less Info
Want to know what your home might be worth? Contact us for a FREE valuation!

Our team is ready to help you sell your home for the highest possible price ASAP




