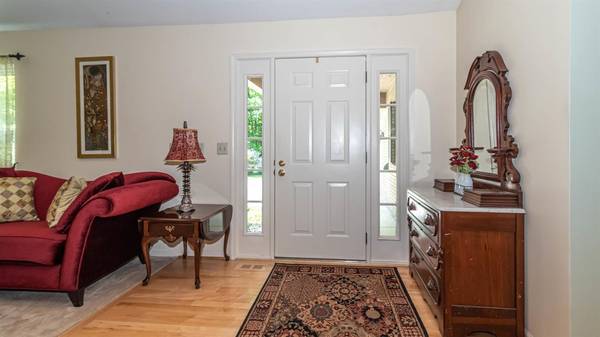For more information regarding the value of a property, please contact us for a free consultation.
Key Details
Sold Price $465,000
Property Type Single Family Home
Sub Type Single Family Residence
Listing Status Sold
Purchase Type For Sale
Square Footage 1,982 sqft
Price per Sqft $234
Municipality Superior Twp
MLS Listing ID 23087268
Sold Date 01/25/21
Style Contemporary
Bedrooms 4
Full Baths 3
Half Baths 1
HOA Y/N false
Originating Board Michigan Regional Information Center (MichRIC)
Year Built 1990
Annual Tax Amount $6,919
Tax Year 2020
Lot Size 2.590 Acres
Acres 2.59
Property Description
Exceptional contemporary home nestled on 2.5 acres of woods in Superior Township. This home greets you with soaring cathedral ceilings and gleaming hardwood floors from the front door to the kitchen/dining area.. The bright and sunny extremely large kitchen is the envy of any gourmet chef with a large granite counter top island plus a L shape bar with 2 sinks makes entertaining a breeze. The new addition of the 3 season sun porch that leads to the trex deck will make your summer complete when showing off your new home. The master suite has a updated en suite, the two additional bedrooms upstairs share a full bath. The lower level has a family room with an additional bedroom/office and full bath. The location is ideal close to Domino Farms, St Joseph Hospital, The University Of Michigan East Medical Campus and Freeway. Bonus Superior Twp taxes and Ann Arbor Schools.Many updates whole house generator, blown in attic insulation R-30 2018, new well pump in 2015, new windows, new sump pump, new dishwasher in 2019, new frig in 2018, double oven 2015, Primary Bath
Location
State MI
County Washtenaw
Area Ann Arbor/Washtenaw - A
Direction Ford Rd to Plymouth Rd east to Curtis Rd to Warren Rd
Rooms
Basement Crawl Space, Walk Out
Interior
Interior Features Attic Fan, Ceramic Floor, Garage Door Opener, Generator, Water Softener/Owned, Wood Floor, Eat-in Kitchen
Heating Forced Air, Natural Gas
Cooling Central Air
Fireplace false
Window Features Window Treatments
Appliance Dryer, Washer, Disposal, Dishwasher, Microwave, Oven, Range, Refrigerator
Laundry Main Level
Exterior
Exterior Feature Deck(s)
Parking Features Attached
Garage Spaces 3.0
Utilities Available Natural Gas Connected
View Y/N No
Street Surface Unimproved
Garage Yes
Building
Sewer Septic System
Water Well
Architectural Style Contemporary
Structure Type Brick,Aluminum Siding
New Construction No
Schools
Elementary Schools Logan
Middle Schools Clague
High Schools Huron
School District Ann Arbor
Others
Tax ID J1004300020
Acceptable Financing Cash, Conventional
Listing Terms Cash, Conventional
Read Less Info
Want to know what your home might be worth? Contact us for a FREE valuation!

Our team is ready to help you sell your home for the highest possible price ASAP




