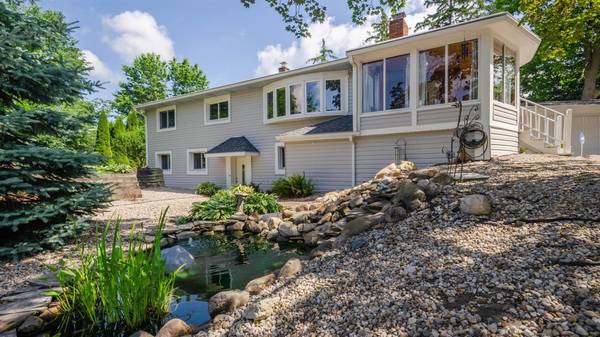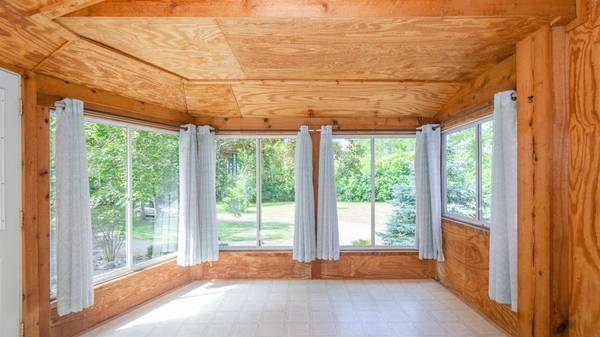For more information regarding the value of a property, please contact us for a free consultation.
Key Details
Sold Price $330,000
Property Type Single Family Home
Sub Type Single Family Residence
Listing Status Sold
Purchase Type For Sale
Square Footage 1,375 sqft
Price per Sqft $240
Municipality Lodi Twp
MLS Listing ID 23087186
Sold Date 12/24/20
Style Ranch
Bedrooms 2
Full Baths 2
Half Baths 1
HOA Y/N false
Originating Board Michigan Regional Information Center (MichRIC)
Year Built 1968
Annual Tax Amount $3,085
Tax Year 2020
Lot Size 2.320 Acres
Acres 2.32
Lot Dimensions 518X389X319X121X208
Property Description
Spectacular oasis minutes to Ann Arbor and Saline. A rare find to have an updated walk-out ranch style home with over 2 acres. Enclosed porch with pretty views plus a foyer area greet all. Large living room with fireplace, a bank of windows, and hardwood floors. Kitchen with granite counters, tile back splash, stainless steel appliances, pantry, and upgraded stove is open to the dining area and living room. Master bedroom with bath and access to one of two decks can be converted back to two bedrooms and a bath. Spacious guest bath, guest bedroom with a large closet. Walk out lower level with huge rec room, 1/2 bath, study, laundry, wine cellar, and great closet space. The exterior of this lovely home features a deck off the kitchen area, deck off the master bedroom, pond, plenty of open sp space and privacy, shed, barn, two car garage, circle drive. Hot water heat plus central air conditioning., Primary Bath, Rec Room: Finished
Location
State MI
County Washtenaw
Area Ann Arbor/Washtenaw - A
Direction Ellsworth Rd and Ann Arbor Saline Rd's
Rooms
Other Rooms Shed(s), Pole Barn
Basement Walk Out, Slab, Full
Interior
Interior Features Attic Fan, Ceramic Floor, Generator, Laminate Floor, Satellite System, Security System, Water Softener/Owned, Wood Floor, Eat-in Kitchen
Heating Hot Water, Natural Gas
Cooling Central Air
Fireplaces Number 1
Fireplaces Type Wood Burning
Fireplace true
Window Features Window Treatments
Appliance Dryer, Washer, Disposal, Dishwasher, Microwave, Oven, Range, Refrigerator
Exterior
Exterior Feature Patio, Deck(s)
Utilities Available Natural Gas Connected
View Y/N No
Street Surface Unimproved
Garage Yes
Building
Sewer Septic System
Water Well
Architectural Style Ranch
Structure Type Vinyl Siding
New Construction No
Schools
Elementary Schools Saline
Middle Schools Saline
High Schools Saline
School District Saline
Others
Tax ID M-13-12-400-003
Acceptable Financing Cash, Conventional
Listing Terms Cash, Conventional
Read Less Info
Want to know what your home might be worth? Contact us for a FREE valuation!

Our team is ready to help you sell your home for the highest possible price ASAP




