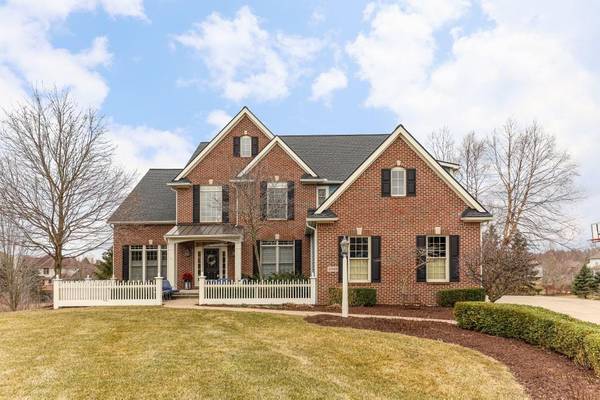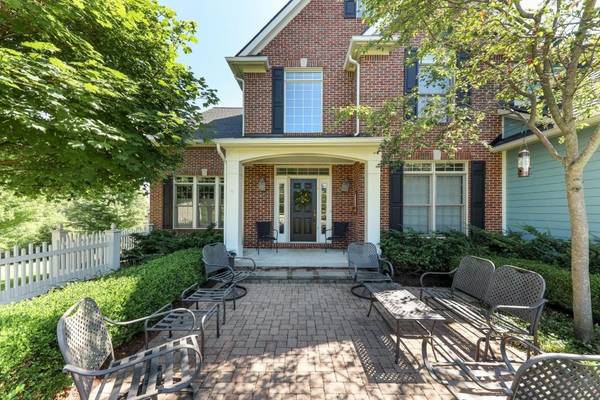For more information regarding the value of a property, please contact us for a free consultation.
Key Details
Sold Price $779,000
Property Type Single Family Home
Sub Type Single Family Residence
Listing Status Sold
Purchase Type For Sale
Square Footage 4,014 sqft
Price per Sqft $194
Municipality Pittsfield Charter Twp
MLS Listing ID 23086593
Sold Date 12/07/20
Style Colonial
Bedrooms 6
Full Baths 4
Half Baths 1
HOA Fees $25/ann
HOA Y/N true
Originating Board Michigan Regional Information Center (MichRIC)
Year Built 2000
Annual Tax Amount $12,117
Tax Year 2019
Lot Size 0.450 Acres
Acres 0.45
Lot Dimensions 89 x 218 ft
Property Description
Went on the market right before shut down. Stunning custom home in Lake Forest, located on a quiet cul-de-sac w/majestic mature pines & beautiful landscaping.This sun drenched home features 6 beds & 4.1 baths, over 5,500 sq ft of total fin living space & a super family friendly/functional floor plan for todays active life style.W/soaring ceilings, wall to wall windows, custom built ins, gas F/P- the great room is the focal point of this entertainers dream home accompanied by a tremendous cook's kitchen/breakfast nook complete w/granite counter tops, double oven & large center island.The divine master suite presents coffered ceilings, massive windows & a relaxing ensuite bath w/soaking spa tub & marble c tops.The finished W/O LL offers a large family room w/kitchenette & bar fridge, workout workout room, a full bath, guest bedroom and tons of storage.Laundry is conveniently located on the main floor alongside a fabulous mudroom w/ lockers.Additional features-fantastic custom built craft/study room off the kitchen, formal dining, library/home office, reading nook on 2nd level w/custom book shelves, maple wood floors, 3 car garage, new roof, cement board siding w/fresh paint, fresh interior paint & paver patio., Primary Bath, Rec Room: Finished
Location
State MI
County Washtenaw
Area Ann Arbor/Washtenaw - A
Direction Ellsworth to south on Lake Forest W to Rouse Creek Court
Interior
Interior Features Ceiling Fans, Ceramic Floor, Garage Door Opener, Hot Tub Spa, Wood Floor, Eat-in Kitchen
Heating Forced Air, Natural Gas, None
Cooling Central Air
Fireplaces Number 1
Fireplaces Type Gas Log
Fireplace true
Window Features Window Treatments
Appliance Dryer, Washer, Disposal, Dishwasher, Microwave, Oven, Range, Refrigerator
Laundry Main Level
Exterior
Exterior Feature Porch(es), Patio, Deck(s)
Parking Features Attached
Garage Spaces 3.0
Utilities Available Storm Sewer Available, Natural Gas Connected, Cable Connected
Amenities Available Walking Trails, Detached Unit, Playground
View Y/N No
Garage Yes
Building
Lot Description Sidewalk, Site Condo
Story 2
Sewer Public Sewer
Water Public
Architectural Style Colonial
Structure Type Hard/Plank/Cement Board,Brick
New Construction No
Schools
Elementary Schools Bryant-Pattengill, Bryant-Pattengill
Middle Schools Tappan, Tappan
High Schools Pioneer, Pioneer
School District Ann Arbor
Others
Tax ID L-12-18-217-246
Acceptable Financing Cash, Conventional
Listing Terms Cash, Conventional
Read Less Info
Want to know what your home might be worth? Contact us for a FREE valuation!

Our team is ready to help you sell your home for the highest possible price ASAP
Get More Information





