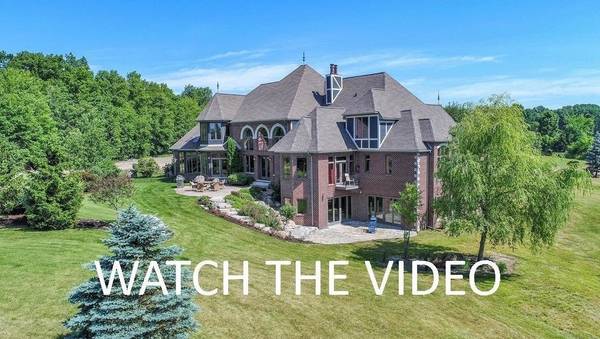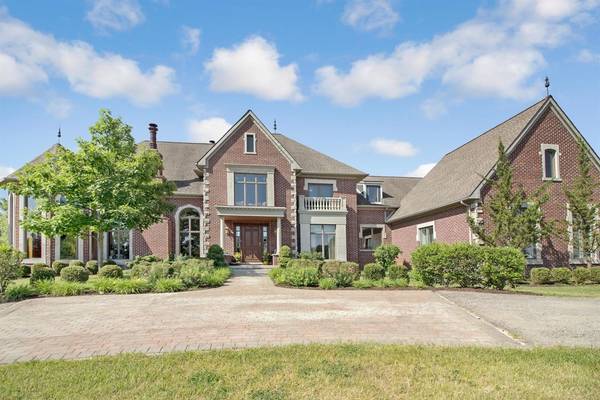For more information regarding the value of a property, please contact us for a free consultation.
Key Details
Sold Price $1,200,000
Property Type Single Family Home
Sub Type Single Family Residence
Listing Status Sold
Purchase Type For Sale
Square Footage 5,582 sqft
Price per Sqft $214
Municipality Lima Twp
MLS Listing ID 23085704
Sold Date 02/01/21
Style Tudor
Bedrooms 4
Full Baths 5
Half Baths 2
HOA Y/N false
Originating Board Michigan Regional Information Center (MichRIC)
Year Built 2006
Annual Tax Amount $16,478
Tax Year 2020
Lot Size 30.790 Acres
Acres 30.79
Property Description
30 Acre Country Estate in Ann Arbor, minutes from town offers privacy & serenity.Tudor style house, designed by Northville architect Walt Melonio, similar to former 3.5M model home at Bellagio Estates. Breathtaking views of wildlife habitat through huge windows throughout. Numerous energy efficient & environmentally friendly features. Foyer, gallery hall, dining room & master bath all present unique granite heated flooring from Africa. Stunning Brazilian cherry walls & staircase. Enormous gourmet kitchen has hickory cabinetry, striking granite counters & oversized island. Large library, dining room, great room w/20' ceiling, sunroom, hobby & laundry rooms & 2 baths all on main level. Master suite with FP & balcony on main level & upstairs is a 2nd master + 2 more bedrooms, each with a w/in w/in closet & private bath. Finished lower level has 9' ceilings & 3000+sf with rustic 2-way rock FP. Patio doors open to flagstone patio that connects to main level brick patio by massive stone stairway & beautiful rock garden. Att 4-car garage + RV/Boat garage. Property is professionally landscaped with stunning rock pond & huge, unique boulders scattered on site. Deer viewed daily, often from the kitchen table!, Primary Bath, Rec Room: Finished
Location
State MI
County Washtenaw
Area Ann Arbor/Washtenaw - A
Direction South on Parker to Liberty to private driveway
Rooms
Other Rooms Shed(s)
Basement Walk Out, Full
Interior
Interior Features Ceiling Fans, Ceramic Floor, Garage Door Opener, Hot Tub Spa, Satellite System, Security System, Water Softener/Owned, Wood Floor, Eat-in Kitchen
Heating Propane, Hot Water, Electric, Geothermal, Radiant Floor
Cooling Central Air
Fireplaces Number 3
Fireplaces Type Wood Burning, Gas Log
Fireplace true
Appliance Dryer, Washer, Disposal, Dishwasher, Microwave, Oven, Range, Refrigerator, Trash Compactor
Laundry Main Level
Exterior
Exterior Feature Balcony, Fenced Back, Porch(es), Patio
Parking Features Attached
Garage Spaces 5.0
Waterfront Description Private Frontage,Pond
View Y/N No
Garage Yes
Building
Story 2
Sewer Septic System
Water Well
Architectural Style Tudor
Structure Type Brick
New Construction No
Schools
Elementary Schools Dexter
Middle Schools Dexter
High Schools Dexter
School District Dexter
Others
Tax ID G0725400016
Acceptable Financing Cash, Conventional
Listing Terms Cash, Conventional
Read Less Info
Want to know what your home might be worth? Contact us for a FREE valuation!

Our team is ready to help you sell your home for the highest possible price ASAP




