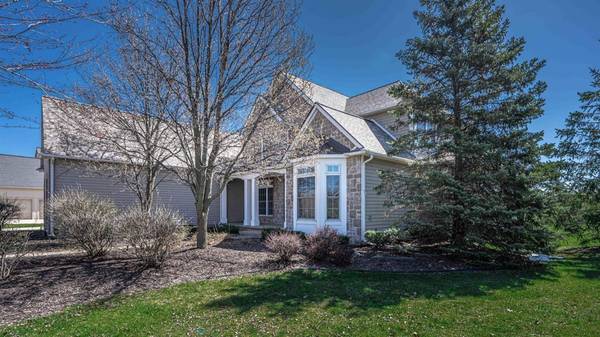For more information regarding the value of a property, please contact us for a free consultation.
Key Details
Sold Price $675,000
Property Type Single Family Home
Sub Type Single Family Residence
Listing Status Sold
Purchase Type For Sale
Square Footage 4,312 sqft
Price per Sqft $156
Municipality Pittsfield Charter Twp
MLS Listing ID 23085437
Sold Date 02/26/21
Style Colonial
Bedrooms 4
Full Baths 4
Half Baths 2
HOA Fees $27/ann
HOA Y/N true
Originating Board Michigan Regional Information Center (MichRIC)
Year Built 1999
Annual Tax Amount $12,280
Tax Year 2019
Lot Size 0.590 Acres
Acres 0.59
Property Description
Stunning, former builders model home in Centennial Park with many current improvements including fresh paint, new carpeting, and new roof. This home is loaded with custom features and extras and features over 6000 square feet of finished space. You will be impressed inside and out. the setting is wonderful with extensive landscaping, brick paver patio, and one of the largest lots in the neighborhood. The interior highlights include Two story family room with fireplace, Cherry kitchen, Solarium, great formal living and dining rooms, private den with built ins, and luxury first floor master suite with sitting area, large bath, and walk-in closet. The upper level includes 2nd bedroom with private bath, 3rd and 4th bedrooms with a shared bath, and a large, flex use bonus room perfect for kids kids play or home office. The finished lower level includes a great multi-use rec space set up for home theater, full bar, exercise area, and full bath. New Roof being installed. This is an incredible home!, Primary Bath, Rec Room: Finished
Location
State MI
County Washtenaw
Area Ann Arbor/Washtenaw - A
Direction State to Textile to Bicentennial
Rooms
Basement Full
Interior
Interior Features Ceramic Floor, Garage Door Opener, Eat-in Kitchen
Heating Forced Air, Natural Gas, None
Cooling Central Air
Fireplaces Number 1
Fireplace true
Window Features Window Treatments
Appliance Dryer, Washer, Dishwasher, Microwave, Oven, Range, Refrigerator
Laundry Main Level
Exterior
Exterior Feature Patio
Parking Features Attached
Utilities Available Storm Sewer Available, Natural Gas Connected, Cable Connected
View Y/N No
Garage Yes
Building
Lot Description Sidewalk
Story 2
Sewer Public Sewer
Water Public
Architectural Style Colonial
Structure Type Vinyl Siding,Brick
New Construction No
Schools
Elementary Schools Harvest
Middle Schools Saline
High Schools Saline
School District Saline
Others
Tax ID 12-29-105-004
Acceptable Financing Cash, Conventional
Listing Terms Cash, Conventional
Read Less Info
Want to know what your home might be worth? Contact us for a FREE valuation!

Our team is ready to help you sell your home for the highest possible price ASAP




