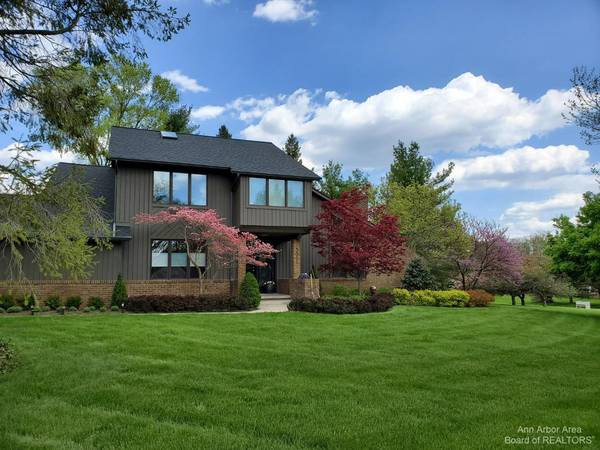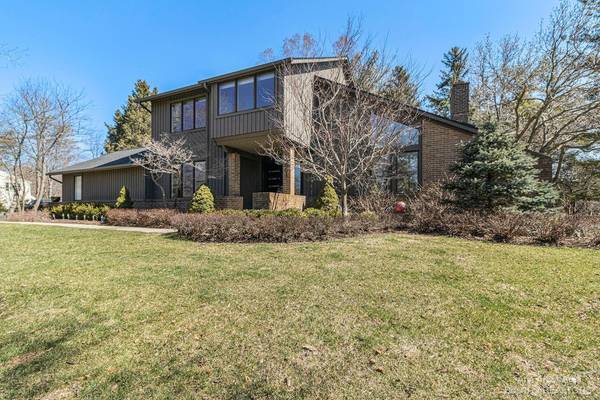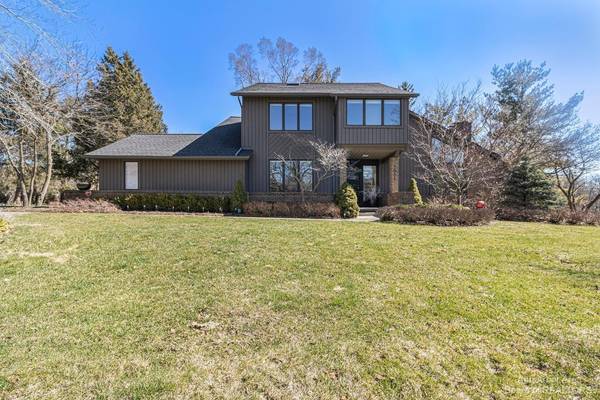For more information regarding the value of a property, please contact us for a free consultation.
Key Details
Sold Price $859,500
Property Type Single Family Home
Sub Type Single Family Residence
Listing Status Sold
Purchase Type For Sale
Square Footage 2,418 sqft
Price per Sqft $355
Municipality Superior Twp
Subdivision Tanglewood
MLS Listing ID 55012
Sold Date 05/11/23
Style Contemporary
Bedrooms 3
Full Baths 2
Half Baths 1
HOA Fees $5/ann
HOA Y/N true
Originating Board Michigan Regional Information Center (MichRIC)
Year Built 1983
Annual Tax Amount $9,650
Tax Year 2023
Lot Size 1.000 Acres
Acres 1.0
Property Description
Marvelous Durbin built contemporary set on lush, professionally landscaped 1 acre lot in popular NE Tanglewood! This meticulously & tastefully updated home has it all done for next owner! Dramatic windows flood each rm w/light & pretty views. Welcoming brick porch showcases the new, stylish front dr. Dazzling liv rm has 2 walls of windows, new skylights & re-designed ledgestone FP & mantle w/flanking windows. Flowing flr plan into dining area w/triple windows. Chef's kitchen has all you want! Abundant white cabs, quartz ctops, waterfall design island w/bar seating & Bosch SS appls incl. 5 burner gas cktop, hood & DW. Ideal breakfast nook has glass drs to deck & private yard w/stylish fence. Main flr laundry & updated pd rm. 1st flr study w/closet has wall of bkcases & TV area. 2nd flr prim primary suite w/balcony overlooking mature trees & deck, luxe bath w/dual vanity & quartz ctop, soaking tub, sep shower & abundant closets. 2nd flr has 2 add'l nice bdrms & 2nd new bath. Finished LL rec/TV rm w/new LED can lighting + lg storage area. 2.5c att garage w/epoxy flr. Updates incl GFA, roof, gutters w/leaf guard, lighting, flooring, paint, elec panel, Pella dr walls, blinds & H20 treatment system. Gorgeous yard w/trees & cool firepit area!, Primary Bath, Rec Room: Finished primary suite w/balcony overlooking mature trees & deck, luxe bath w/dual vanity & quartz ctop, soaking tub, sep shower & abundant closets. 2nd flr has 2 add'l nice bdrms & 2nd new bath. Finished LL rec/TV rm w/new LED can lighting + lg storage area. 2.5c att garage w/epoxy flr. Updates incl GFA, roof, gutters w/leaf guard, lighting, flooring, paint, elec panel, Pella dr walls, blinds & H20 treatment system. Gorgeous yard w/trees & cool firepit area!, Primary Bath, Rec Room: Finished
Location
State MI
County Washtenaw
Area Ann Arbor/Washtenaw - A
Direction Plymouth Rd to Tanglewood Dr
Rooms
Basement Full
Interior
Interior Features Ceiling Fans, Ceramic Floor, Garage Door Opener, Water Softener/Owned, Wood Floor, Eat-in Kitchen
Heating Forced Air, Natural Gas, None
Cooling Central Air
Fireplaces Number 1
Fireplaces Type Wood Burning
Fireplace true
Window Features Skylight(s),Window Treatments
Appliance Dryer, Washer, Disposal, Dishwasher, Microwave, Oven, Range, Refrigerator
Laundry Main Level
Exterior
Exterior Feature Balcony, Porch(es), Deck(s)
Parking Features Attached
Utilities Available Natural Gas Connected, Cable Connected
View Y/N No
Garage Yes
Building
Lot Description Site Condo
Story 2
Sewer Septic System
Water Well
Architectural Style Contemporary
Structure Type Wood Siding,Brick
New Construction No
Schools
Elementary Schools Logan
Middle Schools Clague
High Schools Huron
School District Ann Arbor
Others
Tax ID J-10-07-461-008
Acceptable Financing Cash, Conventional
Listing Terms Cash, Conventional
Read Less Info
Want to know what your home might be worth? Contact us for a FREE valuation!

Our team is ready to help you sell your home for the highest possible price ASAP




