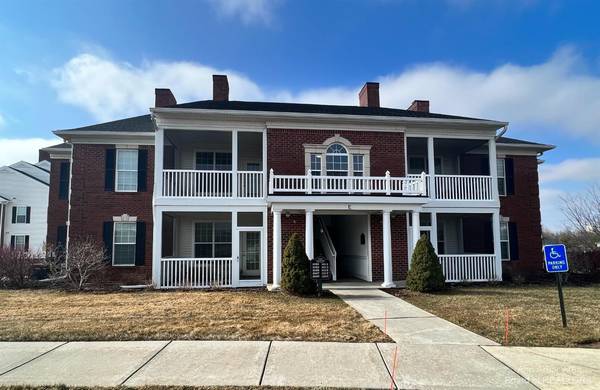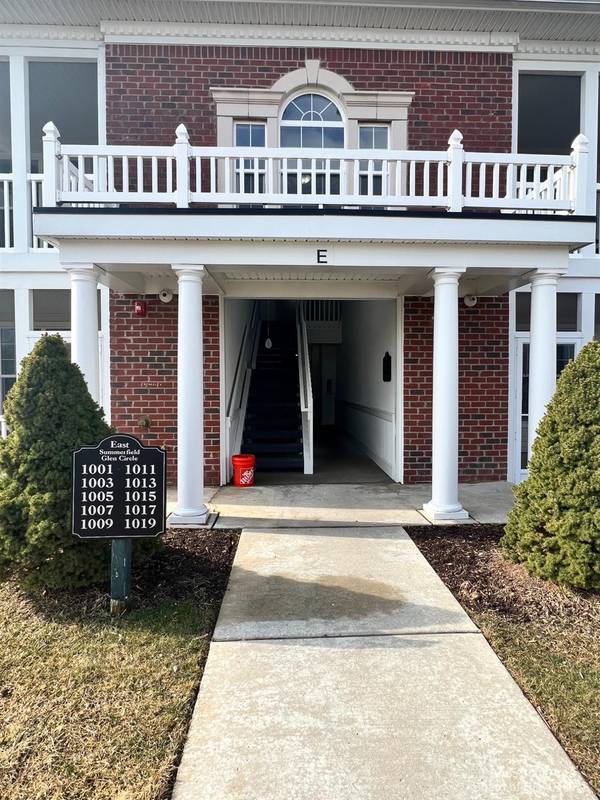For more information regarding the value of a property, please contact us for a free consultation.
Key Details
Sold Price $281,500
Property Type Condo
Sub Type Condominium
Listing Status Sold
Purchase Type For Sale
Square Footage 1,212 sqft
Price per Sqft $232
Municipality Scio Twp
Subdivision Summerfield Glen Condo #476
MLS Listing ID 54881
Sold Date 04/27/23
Style Ranch
Bedrooms 2
Full Baths 2
HOA Fees $290/mo
HOA Y/N true
Originating Board Michigan Regional Information Center (MichRIC)
Year Built 2013
Annual Tax Amount $3,240
Tax Year 2023
Property Description
BACK ON THE MARKET! This main floor condo (no stairs) located in the popular Summerfield Glen Condo Development in Scio Township/Ann Arbor was finished in 2014, this is one of the newer condo buildings in this community. Features 9' ceiling height, 42 upper cabinets,snack bar for added eating space, 2-bedrooms, 2-full baths, conveniently located laundry room off of kitchen, newer mechanicals, screened-in porch for outdoor living space and 1-car detached garage. Seller has already had recent updates which include: paint, carpet, stainless appliances and washer/dryer. The primary bedroom is spacious and has a full shower bathroom, expansive double closets and alcove space which is perfect for office desk or sitting area. A short distance to downtown, U of M campuses, U of M hospital, Liberty Liberty Athletic Club, shopping, dining, plus so much more! Association fees include Maintenance of Grounds, Maintenance of Structure, Snow Removal, Trash, Water. Immediate occupancy, call today for your private showing., Primary Bath Liberty Athletic Club, shopping, dining, plus so much more! Association fees include Maintenance of Grounds, Maintenance of Structure, Snow Removal, Trash, Water. Immediate occupancy, call today for your private showing., Primary Bath
Location
State MI
County Washtenaw
Area Ann Arbor/Washtenaw - A
Direction Off Liberty>Between Wagner and N Maple
Rooms
Basement Slab
Interior
Interior Features Garage Door Opener, Eat-in Kitchen
Heating Forced Air, Natural Gas
Cooling Central Air
Fireplace false
Window Features Window Treatments
Appliance Dryer, Washer, Disposal, Dishwasher, Microwave, Oven, Range, Refrigerator
Laundry Main Level
Exterior
Garage Spaces 1.0
Utilities Available Storm Sewer Available, Natural Gas Connected, Cable Connected
Amenities Available Playground
View Y/N No
Garage Yes
Building
Lot Description Sidewalk
Sewer Public Sewer
Water Public
Architectural Style Ranch
Structure Type Vinyl Siding,Brick
New Construction No
Schools
Elementary Schools Lakewood
Middle Schools Slauson
High Schools Pioneer
School District Ann Arbor
Others
HOA Fee Include Water,Trash,Snow Removal,Lawn/Yard Care
Tax ID H-08-25-475-042
Acceptable Financing Cash, Conventional
Listing Terms Cash, Conventional
Read Less Info
Want to know what your home might be worth? Contact us for a FREE valuation!

Our team is ready to help you sell your home for the highest possible price ASAP




