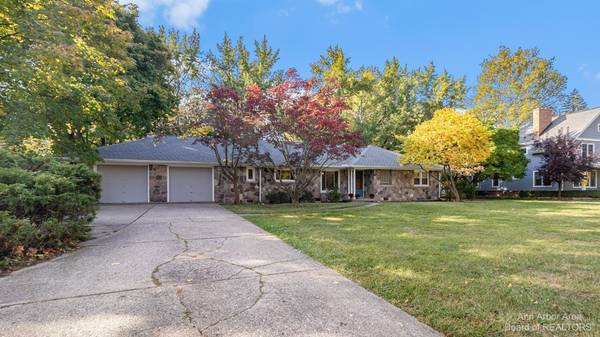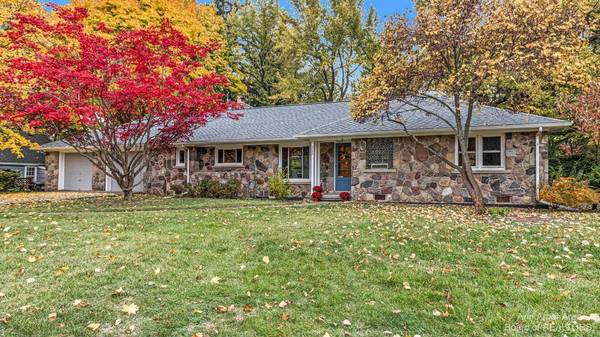For more information regarding the value of a property, please contact us for a free consultation.
Key Details
Sold Price $625,000
Property Type Single Family Home
Sub Type Single Family Residence
Listing Status Sold
Purchase Type For Sale
Square Footage 2,028 sqft
Price per Sqft $308
Municipality Ann Arbor
Subdivision Ann Arbor Hillsaac
MLS Listing ID 54730
Sold Date 11/29/22
Style Ranch
Bedrooms 5
Full Baths 2
HOA Y/N false
Originating Board Michigan Regional Information Center (MichRIC)
Year Built 1950
Annual Tax Amount $10,233
Tax Year 2022
Lot Size 0.630 Acres
Acres 0.63
Property Description
Attractive stone ranch is set back on 0.63 acre lot in the highly desirable Ann Arbor Hills neighborhood. Nestled on a quiet street among other nice homes, this home is surrounded by extensive lawn areas and mature trees, including a beautiful Japanese maple in front. Great opportunity to own a solid mid-century built home w/great bones, stylish classic lines & gorgeous stonework to renovate to your needs and tastes! Traditional ranch floor plan has 3 bedrooms & 2 baths plus terrific addition with 2 additional bedrooms & spacious lower level rec room w/large daylight windows. The floor plan allows for flexibility of creating a primary suite and open kitchen with flowing layout. Beautiful stonework, coved plaster ceilings, built-ins & hardwood floors are great starters to make this your spe special home. Living rm has fireplace w/attractive marble surround & windows to view backyard. Attached 2 car garage & wide drive for plenty of parking. Huge private backyard is delightful! Updates include brand new roof (2022), newer windows, fresh paint & more! Wonderful neighborhood & location!, Rec Room: Finished special home. Living rm has fireplace w/attractive marble surround & windows to view backyard. Attached 2 car garage & wide drive for plenty of parking. Huge private backyard is delightful! Updates include brand new roof (2022), newer windows, fresh paint & more! Wonderful neighborhood & location!, Rec Room: Finished
Location
State MI
County Washtenaw
Area Ann Arbor/Washtenaw - A
Direction Hawthorn Rd, between Londonderry & Arlington Blvd.
Rooms
Other Rooms Shed(s)
Basement Crawl Space, Daylight
Interior
Interior Features Garage Door Opener, Wood Floor
Heating Forced Air, Natural Gas
Cooling Central Air
Fireplaces Number 1
Fireplaces Type Wood Burning
Fireplace true
Window Features Window Treatments
Appliance Dryer, Washer, Disposal, Dishwasher, Oven, Range, Refrigerator
Laundry Main Level
Exterior
Exterior Feature Porch(es), Patio
Parking Features Attached
Utilities Available Storm Sewer Available, Natural Gas Connected, Cable Connected
View Y/N No
Garage Yes
Building
Story 1
Sewer Public Sewer
Water Public
Architectural Style Ranch
Structure Type Wood Siding,Stone
New Construction No
Schools
Elementary Schools Burns Park
Middle Schools Tappan
High Schools Huron
School District Ann Arbor
Others
Tax ID 09-09-34-404-009
Acceptable Financing Cash, Conventional
Listing Terms Cash, Conventional
Read Less Info
Want to know what your home might be worth? Contact us for a FREE valuation!

Our team is ready to help you sell your home for the highest possible price ASAP




