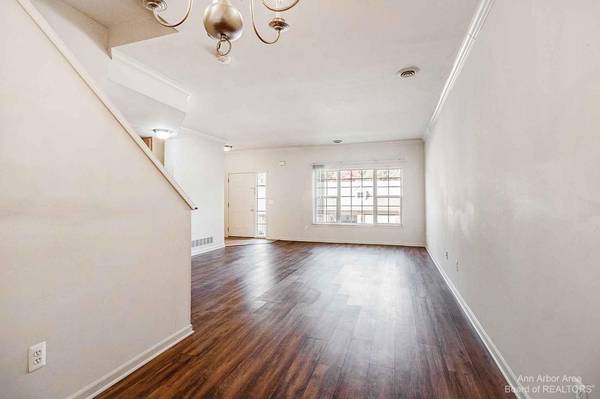For more information regarding the value of a property, please contact us for a free consultation.
Key Details
Sold Price $213,000
Property Type Condo
Sub Type Condominium
Listing Status Sold
Purchase Type For Sale
Square Footage 1,380 sqft
Price per Sqft $154
Municipality Ann Arbor
Subdivision Cloverly Village
MLS Listing ID 54686
Sold Date 11/07/22
Style Townhouse
Bedrooms 2
Full Baths 2
Half Baths 1
HOA Fees $238/mo
HOA Y/N true
Originating Board Michigan Regional Information Center (MichRIC)
Year Built 2004
Annual Tax Amount $6,256
Tax Year 2022
Lot Size 710 Sqft
Acres 0.02
Property Description
Desirable townhome located in Cloverly Village on Ann Arbor's Southside. This well functioning floor plan offers 1387 sq feet, 2 bedrooms & 2.1 baths. The first floor offers a fantastic open concept perfect for entertaining. The kitchen has ample countertop space, cabinet storage, pantry and full size appliances. Perfect for privacy the bedrooms are located on the second floor. The spacious master is en suite with his and her closets. The second bedroom has its own balcony, ample closet space and the other full bath is located right outside it's door. Convenient second floor laundry. With this condo's location you will be just minutes by car to Downtown, U of M, hospitals, awesome parks, shopping and freeways. Don't feel like driving? No problem, walk out your door and hop on TheRide that that has multiple routes throughout the Ann Arbor/Ypsi area. Detached 1 car garage w/opener., Primary Bath that has multiple routes throughout the Ann Arbor/Ypsi area. Detached 1 car garage w/opener., Primary Bath
Location
State MI
County Washtenaw
Area Ann Arbor/Washtenaw - A
Direction Ellsworth to Stone School to Cloverly Lane.
Rooms
Basement Slab
Interior
Interior Features Ceramic Floor, Garage Door Opener, Eat-in Kitchen
Heating Forced Air, Natural Gas
Cooling Central Air
Fireplace false
Window Features Window Treatments
Appliance Dryer, Washer, Disposal, Dishwasher, Microwave, Oven, Range, Refrigerator
Laundry Upper Level
Exterior
Exterior Feature Balcony, Porch(es)
Garage Spaces 1.0
Utilities Available Storm Sewer Available, Natural Gas Connected, Cable Connected
View Y/N No
Garage Yes
Building
Lot Description Sidewalk, Site Condo
Story 2
Sewer Public Sewer
Water Public
Architectural Style Townhouse
Structure Type Vinyl Siding,Brick
New Construction No
Schools
Elementary Schools Bryant-Pattengill
Middle Schools Tappan
High Schools Pioneer
School District Ann Arbor
Others
HOA Fee Include Water,Snow Removal,Lawn/Yard Care
Tax ID 091210304042
Acceptable Financing Cash, Conventional
Listing Terms Cash, Conventional
Read Less Info
Want to know what your home might be worth? Contact us for a FREE valuation!

Our team is ready to help you sell your home for the highest possible price ASAP




