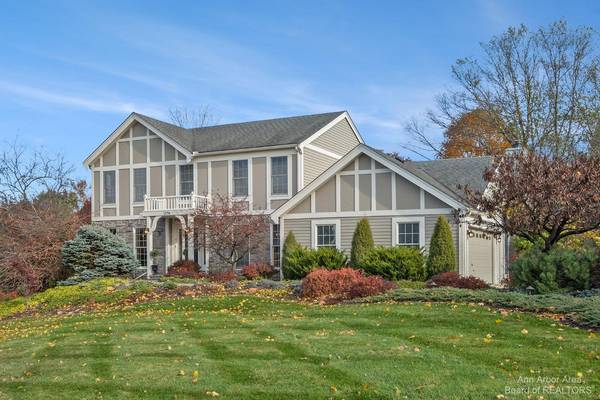For more information regarding the value of a property, please contact us for a free consultation.
Key Details
Sold Price $756,250
Property Type Single Family Home
Sub Type Single Family Residence
Listing Status Sold
Purchase Type For Sale
Square Footage 2,457 sqft
Price per Sqft $307
Municipality Scio Twp
Subdivision Scio Hills
MLS Listing ID 54713
Sold Date 01/05/23
Style Contemporary
Bedrooms 4
Full Baths 2
Half Baths 1
HOA Fees $8/ann
HOA Y/N true
Originating Board Michigan Regional Information Center (MichRIC)
Year Built 1988
Annual Tax Amount $7,026
Tax Year 2023
Lot Size 1.000 Acres
Acres 1.0
Property Description
This bright & spacious Scio Hills home is magazine-ready inside and out! Set on a peaceful rolling acre surrounded by mature trees, you'll enjoy AA schools with lower Scio taxes and a short drive to downtown AA and the UM campus. Inside, the main level living spaces are intimate & comfortable but offer flexibility for larger gatherings. Warm wood floors, elegant moldings, and neutral paint work with any dcor. A screened porch near the kitchen is perfect for al fresco dining in warmer months, while the formal DR and breakfast area provide plenty of seating for holiday meals. The renovated kitchen with granite counters and SS appliances opens to the vaulted FR with wood-burning fireplace and skylights - an ideal place for movie night or game day. Upstairs, the primary suite is your private o oasis, with a renovated full bath and professionally organized WIC. Three more generous bedrooms share a second renovated bath on the upper level. Impeccably finished LL provides nearly 900sqft of living space currently used as family and exercise rooms. Huge deck offers peace and privacy for outdoor entertaining. Standby generator, heated garage, and many more updates! Easy access to I-94 & M-14 and quick to shopping & dining. Don't miss it!, Primary Bath, Rec Room: Finished oasis, with a renovated full bath and professionally organized WIC. Three more generous bedrooms share a second renovated bath on the upper level. Impeccably finished LL provides nearly 900sqft of living space currently used as family and exercise rooms. Huge deck offers peace and privacy for outdoor entertaining. Standby generator, heated garage, and many more updates! Easy access to I-94 & M-14 and quick to shopping & dining. Don't miss it!, Primary Bath, Rec Room: Finished
Location
State MI
County Washtenaw
Area Ann Arbor/Washtenaw - A
Direction West Side of N. Wagner Road Between Miller Road and Pratt Road
Rooms
Basement Full
Interior
Interior Features Attic Fan, Ceiling Fans, Ceramic Floor, Garage Door Opener, Generator, Water Softener/Owned, Wood Floor, Eat-in Kitchen
Heating Forced Air, Natural Gas, None
Cooling Central Air
Fireplaces Number 2
Fireplaces Type Wood Burning, Gas Log
Fireplace true
Window Features Skylight(s),Window Treatments
Appliance Dryer, Washer, Disposal, Dishwasher, Microwave, Oven, Range, Refrigerator
Laundry Main Level
Exterior
Exterior Feature Deck(s)
Parking Features Attached
Utilities Available Natural Gas Connected, Cable Connected
View Y/N No
Garage Yes
Building
Story 2
Sewer Septic System
Water Well
Architectural Style Contemporary
Structure Type Hard/Plank/Cement Board
New Construction No
Schools
Elementary Schools Abbot
Middle Schools Forsythe
High Schools Skyline
School District Ann Arbor
Others
Tax ID H-08-14-480-078
Acceptable Financing Cash, Conventional
Listing Terms Cash, Conventional
Read Less Info
Want to know what your home might be worth? Contact us for a FREE valuation!

Our team is ready to help you sell your home for the highest possible price ASAP




