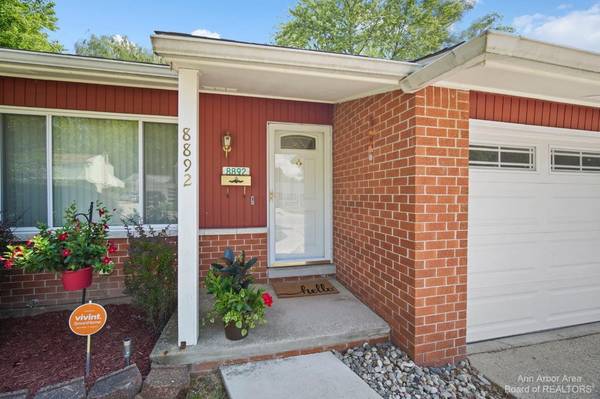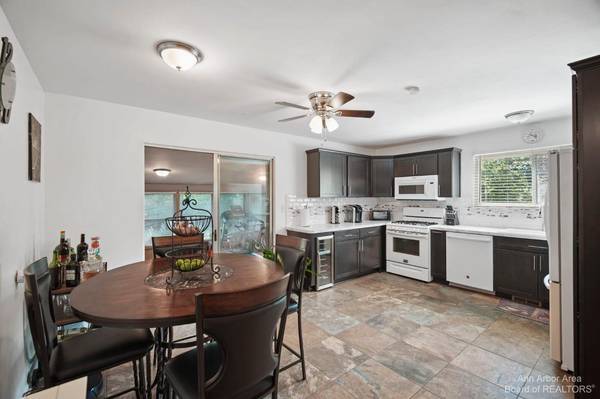For more information regarding the value of a property, please contact us for a free consultation.
Key Details
Sold Price $220,000
Property Type Single Family Home
Sub Type Single Family Residence
Listing Status Sold
Purchase Type For Sale
Square Footage 1,072 sqft
Price per Sqft $205
Municipality Superior Twp
Subdivision Woodland Acres No 4 Superior Township
MLS Listing ID 54493
Sold Date 09/19/22
Style Ranch
Bedrooms 3
Full Baths 2
HOA Y/N false
Originating Board Michigan Regional Information Center (MichRIC)
Year Built 1969
Annual Tax Amount $2,721
Tax Year 2022
Lot Size 9,148 Sqft
Acres 0.21
Lot Dimensions 71 x 130
Property Description
If you are looking for an affordable, sharp, clean and updated brick ranch home, this is the place for you! It offers 3 bedrooms and 2 full baths. The current owner has been there 20 years and has completed some really nice home improvements as follows: new roof 2019, kitchen remodel 2018, main bathroom remodel 2018, gorgeous new patio installation 2018, added insulation 2019, sewer line replaced 2018 and added a full bath in the basement 2014. Nice large kitchen with eating space with all newer kitchen appliances including wine cooler! Ceramic tiled floor in kitchen and main bath. Hardwood floors in all bedrooms, hallway and living room. Door wall leads to fabulous three season sunroom which is a great place for sitting or working out and overlooks the beautiful backyard. Backyard is fenced and has a large garden shed. Two car garage has pull down stairs to attic for access to storage. Plus a partially finished basement with rec room and two separate rooms that could be used as a home office/den. This is a gorgeous, well maintained home you are sure to fall in love with. Don't miss this opportunity!, Rec Room: Finished is fenced and has a large garden shed. Two car garage has pull down stairs to attic for access to storage. Plus a partially finished basement with rec room and two separate rooms that could be used as a home office/den. This is a gorgeous, well maintained home you are sure to fall in love with. Don't miss this opportunity!, Rec Room: Finished
Location
State MI
County Washtenaw
Area Ann Arbor/Washtenaw - A
Direction E. Clark to Nottingham Dr
Rooms
Other Rooms Shed(s)
Basement Full
Interior
Interior Features Ceiling Fans, Ceramic Floor, Garage Door Opener, Wood Floor, Eat-in Kitchen
Heating Forced Air, Natural Gas
Cooling Central Air
Fireplace false
Window Features Window Treatments
Appliance Dishwasher, Freezer, Microwave, Oven, Range, Refrigerator
Laundry Lower Level
Exterior
Exterior Feature Fenced Back, Porch(es), Patio
Parking Features Attached
Garage Spaces 2.0
Utilities Available Storm Sewer Available, Natural Gas Connected, Cable Connected
View Y/N No
Garage Yes
Building
Lot Description Sidewalk
Story 1
Sewer Public Sewer
Water Public
Architectural Style Ranch
Structure Type Brick
New Construction No
Schools
Elementary Schools Ypsilanti Community
Middle Schools Ypsilanti Community
High Schools Ypsilanti Community
Others
Tax ID J-10-34-485-011
Acceptable Financing Cash, FHA, VA Loan, Conventional
Listing Terms Cash, FHA, VA Loan, Conventional
Read Less Info
Want to know what your home might be worth? Contact us for a FREE valuation!

Our team is ready to help you sell your home for the highest possible price ASAP




