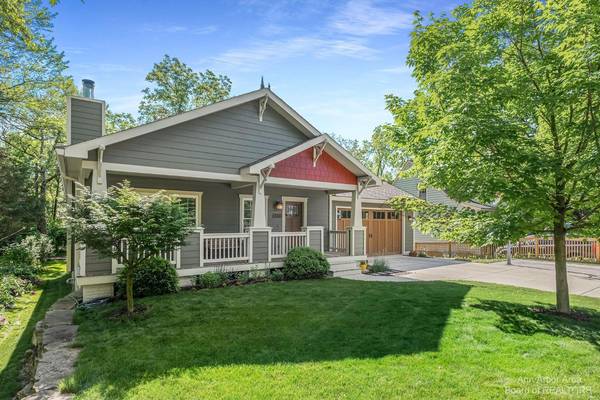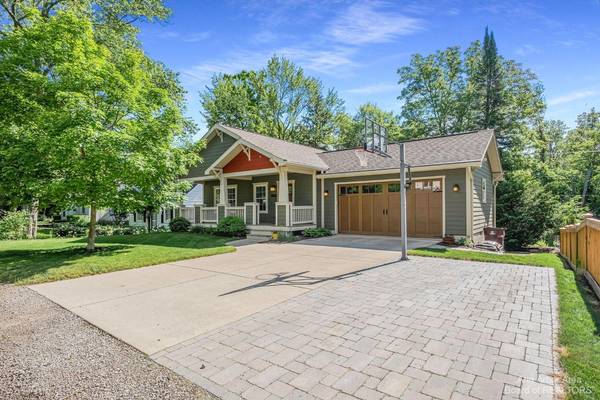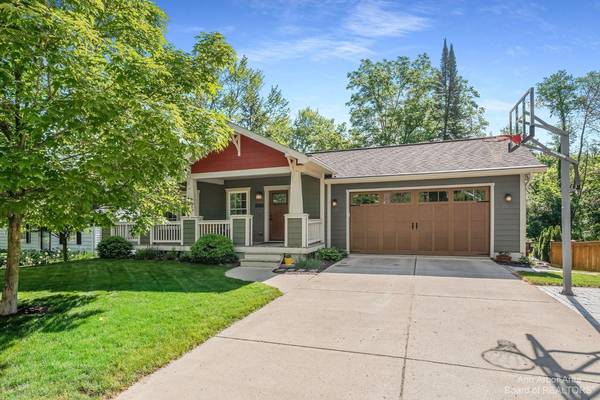For more information regarding the value of a property, please contact us for a free consultation.
Key Details
Sold Price $704,900
Property Type Single Family Home
Sub Type Single Family Residence
Listing Status Sold
Purchase Type For Sale
Square Footage 1,710 sqft
Price per Sqft $412
Municipality Ann Arbor
Subdivision Kimberley Hillsaac
MLS Listing ID 54379
Sold Date 08/29/22
Style Ranch
Bedrooms 4
Full Baths 3
HOA Y/N false
Originating Board Michigan Regional Information Center (MichRIC)
Year Built 2007
Annual Tax Amount $9,400
Tax Year 2021
Lot Size 9,148 Sqft
Acres 0.21
Lot Dimensions 68 X 133
Property Description
Absolutely stunning best describe this newer custom-designed & built ECO-Friendly ranch in Downtown Ann Arbor! This spectacular home was featured in DTE Magazine for its Eco Friendly, Low-Carbon footprint design features. These features include a high-end geothermal heating system, premium insulation throughout, eco-friendly bamboo flooring, Hardie-Board siding made w/recycled materials, Energy Star rated appliances to optimize energy use & reduce emissions. You'll love the mature trees w/panoramic views in every direction. This light filled ranch homes boasts over 1,700 sq ft above grade w/ an additional 1,000 square feet in the professional finished walkout basement. This gorgeous 4-bedroom, 3 full bathroom home was built with only the finest of materials throughout. Upon entry, you'll notice the expansive living room with crown molding, large windows, gleaming hardwood flooring & wood burning fireplace. You'll love the awe-inspiring gourmet kitchen featuring cherry cabinets, stainless steel appliances, granite countertops, center island, open concept dining room, workshop in lower level, the 2.5 car attached garage w/low VOC epoxy floors, large rear deck, custom landscaping, property backs up to Molin Nature Are, Primary Bath, Rec Room: Finished you'll notice the expansive living room with crown molding, large windows, gleaming hardwood flooring & wood burning fireplace. You'll love the awe-inspiring gourmet kitchen featuring cherry cabinets, stainless steel appliances, granite countertops, center island, open concept dining room, workshop in lower level, the 2.5 car attached garage w/low VOC epoxy floors, large rear deck, custom landscaping, property backs up to Molin Nature Are, Primary Bath, Rec Room: Finished
Location
State MI
County Washtenaw
Area Ann Arbor/Washtenaw - A
Direction NORTH OF PACKARD, SOUTH OF INDEPENDENCE BLVD
Rooms
Basement Walk Out, Full
Interior
Interior Features Ceiling Fans, Ceramic Floor, Garage Door Opener, Security System, Wood Floor, Eat-in Kitchen
Heating Geothermal, Natural Gas
Cooling Central Air
Fireplaces Number 1
Fireplaces Type Wood Burning
Fireplace true
Window Features Window Treatments
Appliance Dryer, Washer, Disposal, Dishwasher, Microwave, Oven, Range, Refrigerator
Exterior
Exterior Feature Porch(es), Deck(s)
Parking Features Attached
Utilities Available Natural Gas Connected, Cable Connected
View Y/N No
Garage Yes
Building
Story 1
Sewer Public Sewer
Water Public
Architectural Style Ranch
Structure Type Brick
New Construction No
Schools
Elementary Schools Bryant-Pattengill
Middle Schools Tappan
High Schools Pioneer
School District Ann Arbor
Others
Tax ID 09-12-03-305-009
Acceptable Financing Cash, Conventional
Listing Terms Cash, Conventional
Read Less Info
Want to know what your home might be worth? Contact us for a FREE valuation!

Our team is ready to help you sell your home for the highest possible price ASAP
Get More Information





