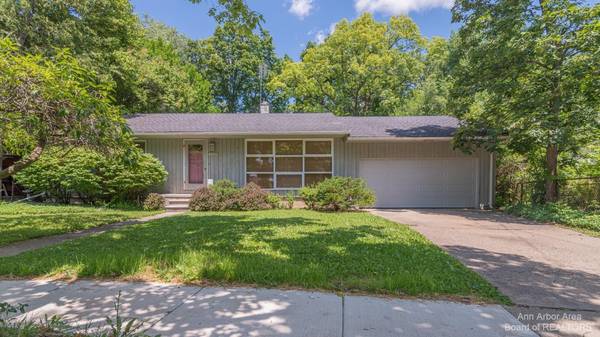For more information regarding the value of a property, please contact us for a free consultation.
Key Details
Sold Price $390,575
Property Type Single Family Home
Sub Type Single Family Residence
Listing Status Sold
Purchase Type For Sale
Square Footage 1,204 sqft
Price per Sqft $324
Municipality Ann Arbor
Subdivision Arbordale
MLS Listing ID 54376
Sold Date 09/16/22
Style Ranch
Bedrooms 3
Full Baths 1
Half Baths 1
HOA Y/N false
Originating Board Michigan Regional Information Center (MichRIC)
Year Built 1953
Annual Tax Amount $4,901
Tax Year 2022
Lot Size 8,712 Sqft
Acres 0.2
Lot Dimensions 76 x 116
Property Description
This home is in the Eberwhite School District, and it has a pathway that goes directly to the school, no need to cross a street to get to school and a playground just a short distance away. Don't miss out on the Eberwhite Woods, there are plenty of acres to explore. There is a great tree buffer that gives the homeowner privacy. This three-bedroom home has hard surface flooring that includes gleaming wood floors throughout most of the upstairs, the living room has a wooden accent wall, plus, solid wood doors. There are no load bearing walls in this house so if your desire is to have an open concept home this would be a great home to make that happen. Tiled floors are in the kitchen and dinette. From your kitchen window you can see the pathway that leads to the elementary school. The ful full bathroom has been tastefully remodeled. This home is different than many in its era in that there is a powder room off the kitchen and there is a nice separation from the bedrooms to the living areas. The basement is space that could be used for additional living as well as storage. The basement does have an access door to the outside, the new owner can use this space in whatever way they wish, living space, storage, etc., Rec Room: Space
Location
State MI
County Washtenaw
Area Ann Arbor/Washtenaw - A
Direction Pauline to Arbordale to Northwood
Rooms
Basement Crawl Space, Walk Out
Interior
Interior Features Ceramic Floor, Garage Door Opener, Wood Floor, Eat-in Kitchen
Heating Forced Air, Natural Gas
Cooling Central Air
Fireplace false
Window Features Window Treatments
Appliance Dryer, Washer, Freezer, Oven, Range, Refrigerator
Laundry Lower Level
Exterior
Exterior Feature Fenced Back, Deck(s)
Parking Features Attached
Garage Spaces 2.0
Utilities Available Storm Sewer Available, Natural Gas Connected
View Y/N No
Garage Yes
Building
Lot Description Sidewalk
Story 1
Sewer Public Sewer
Water Public
Architectural Style Ranch
New Construction No
Schools
Elementary Schools Eberwhite
Middle Schools Slauson
High Schools Pioneer
School District Ann Arbor
Others
Tax ID 090931104017
Acceptable Financing Cash, Conventional
Listing Terms Cash, Conventional
Read Less Info
Want to know what your home might be worth? Contact us for a FREE valuation!

Our team is ready to help you sell your home for the highest possible price ASAP




