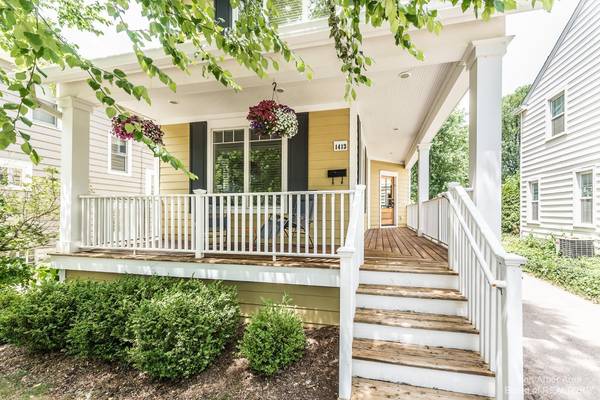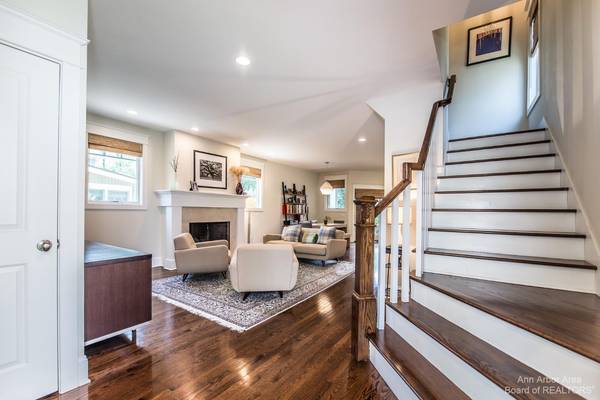For more information regarding the value of a property, please contact us for a free consultation.
Key Details
Sold Price $1,030,000
Property Type Single Family Home
Sub Type Single Family Residence
Listing Status Sold
Purchase Type For Sale
Square Footage 2,137 sqft
Price per Sqft $481
Municipality Ann Arbor
Subdivision Packard Lawn Add
MLS Listing ID 54311
Sold Date 08/15/22
Style Colonial
Bedrooms 5
Full Baths 4
HOA Y/N false
Originating Board Michigan Regional Information Center (MichRIC)
Year Built 2007
Annual Tax Amount $14,221
Tax Year 2022
Lot Size 6,098 Sqft
Acres 0.14
Lot Dimensions 40' x 155'
Property Description
Burns Park + new construction = perfection! Built in 2007, this amazing 5 bed, 4 full bath home checks so many boxes, and the location cannot be beat. You'll love the open floor plan, high ceilings, and nice entertaining spaces on the first floor. The kitchen features quartz counters, new appliances and lighting, a breakfast bar and is open to the living and dining room with a wonderful fireplace. A convenient mudroom/laundry has durable tile floor and plentiful cabinets. And, for those seeking one-level living, there is a bedroom and full bath. Upstairs, the primary suite includes a walk-in closet and bath with two sinks. Two more large bedrooms share another full bath. Need to spread out further? Head to the basement and find high ceilings, a family room, 4th full bath with heated floor floors, and a bedroom with egress. Outdoor space is plentiful with a great front porch for sitting, a back deck with a permanent gas line, and a two-car garage. Over 2800 SF of finished space, Andersen Windows, copper plumbing, composite siding, bedroom ceiling fans - the list goes on! Walk to Argus Farm Stop, Black Diesel, Eat, DQ, and downtown. OFFERS DUES 10 AM MONDAY 7-11-22, Primary Bath, Rec Room: Finished floors, and a bedroom with egress. Outdoor space is plentiful with a great front porch for sitting, a back deck with a permanent gas line, and a two-car garage. Over 2800 SF of finished space, Andersen Windows, copper plumbing, composite siding, bedroom ceiling fans - the list goes on! Walk to Argus Farm Stop, Black Diesel, Eat, DQ, and downtown. OFFERS DUES 10 AM MONDAY 7-11-22, Primary Bath, Rec Room: Finished
Location
State MI
County Washtenaw
Area Ann Arbor/Washtenaw - A
Direction Packard St. to Henry
Rooms
Basement Full
Interior
Interior Features Ceiling Fans, Ceramic Floor, Garage Door Opener, Security System, Wood Floor, Eat-in Kitchen
Heating Forced Air, Natural Gas, Radiant Floor
Cooling Central Air
Fireplaces Number 1
Fireplaces Type Wood Burning
Fireplace true
Window Features Window Treatments
Appliance Dryer, Washer, Disposal, Dishwasher, Freezer, Microwave, Oven, Range, Refrigerator
Laundry Main Level
Exterior
Exterior Feature Fenced Back, Porch(es), Deck(s)
Garage Spaces 2.0
Utilities Available Storm Sewer Available, Natural Gas Connected, Cable Connected
View Y/N No
Garage Yes
Building
Lot Description Sidewalk
Story 2
Sewer Public Sewer
Water Public
Architectural Style Colonial
Structure Type Hard/Plank/Cement Board
New Construction No
Schools
Elementary Schools Burns Park
Middle Schools Tappan
High Schools Pioneer
School District Ann Arbor
Others
Tax ID 090933310030
Acceptable Financing Cash, Conventional
Listing Terms Cash, Conventional
Read Less Info
Want to know what your home might be worth? Contact us for a FREE valuation!

Our team is ready to help you sell your home for the highest possible price ASAP




