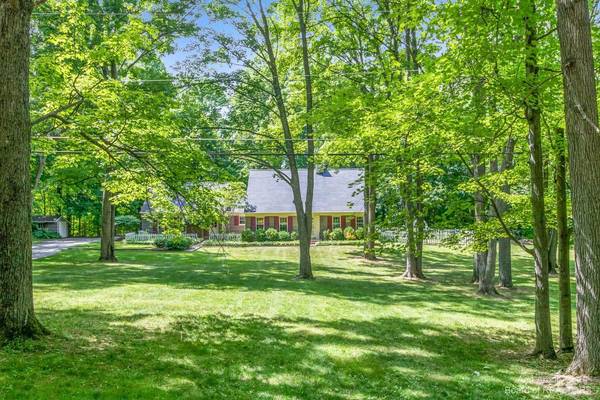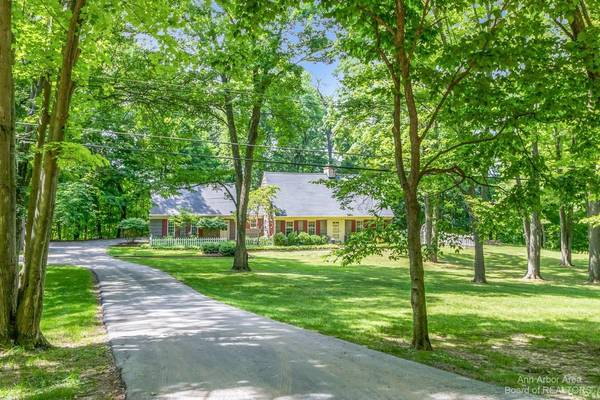For more information regarding the value of a property, please contact us for a free consultation.
Key Details
Sold Price $850,000
Property Type Single Family Home
Sub Type Single Family Residence
Listing Status Sold
Purchase Type For Sale
Square Footage 2,407 sqft
Price per Sqft $353
Municipality Scio Twp
Subdivision Assrs 1 - Scio Township
MLS Listing ID 54350
Sold Date 10/04/22
Bedrooms 3
Full Baths 2
HOA Y/N false
Originating Board Michigan Regional Information Center (MichRIC)
Year Built 1955
Annual Tax Amount $7,384
Tax Year 2022
Lot Size 2.040 Acres
Acres 2.04
Property Description
Picture perfect NW A2 Cape Cod located on a quiet, winding lane w/incredible, expansive views overlooking the Huron River. Set on an idyllic 2 acre site w/welcoming yard, mature trees & majestic oaks, this home radiates charm inside and out. Paver walkways, white picket fence & cedar shake exterior are just the beginning. Large living room has cozy FP w/many windows showcasing the serene setting. Open dining area has views toward the river & 4 season sunroom. Remodeled & expanded kitchen w/cork floor, white cabinets, quartz countertop & travertine backsplash w/ideal bayed breakfast area & built-in serving area. Convenient 1st floor bedroom & full tiled bath. Main floor study w/warm pine paneled walls. 2nd floor offers 2 spacious bedrooms w/plenty of space for study/desk areas & 2nd full ti tiled bath w/separate shower & tub. Walk-in attic offers additional storage space. Butler's serving area w/prep sink along with newer main floor laundry/mud room w/built-in locker. 2.5 attached garage w/attic storage. Additional updates incl newer roof, gutter guards, 95% GFA & AC, whole house generator, HWH & more. Outdoor spaces incl amazing front yard and spacious fenced-in flower garden. Out of this world charmer & the setting cannot be beat! tiled bath w/separate shower & tub. Walk-in attic offers additional storage space. Butler's serving area w/prep sink along with newer main floor laundry/mud room w/built-in locker. 2.5 attached garage w/attic storage. Additional updates incl newer roof, gutter guards, 95% GFA & AC, whole house generator, HWH & more. Outdoor spaces incl amazing front yard and spacious fenced-in flower garden. Out of this world charmer & the setting cannot be beat!
Location
State MI
County Washtenaw
Area Ann Arbor/Washtenaw - A
Direction N. Maple to Laurentide to Parkridge
Rooms
Other Rooms Shed(s)
Basement Crawl Space, Partial
Interior
Interior Features Ceramic Floor, Garage Door Opener, Generator, Water Softener/Owned, Wood Floor, Eat-in Kitchen
Heating Forced Air, Natural Gas
Cooling Central Air
Fireplaces Number 1
Fireplaces Type Wood Burning
Fireplace true
Appliance Dryer, Washer, Disposal, Dishwasher, Microwave, Oven, Range, Refrigerator
Laundry Main Level
Exterior
Exterior Feature Porch(es)
Parking Features Attached
Utilities Available Natural Gas Connected, Cable Connected
View Y/N No
Street Surface Unimproved
Garage Yes
Building
Story 2
Sewer Septic System
Water Well
Structure Type Shingle Siding
New Construction No
Schools
Elementary Schools Wines
Middle Schools Forsythe
High Schools Skyline
School District Ann Arbor
Others
Tax ID H-08-13-126-007
Acceptable Financing Cash, Conventional
Listing Terms Cash, Conventional
Read Less Info
Want to know what your home might be worth? Contact us for a FREE valuation!

Our team is ready to help you sell your home for the highest possible price ASAP




