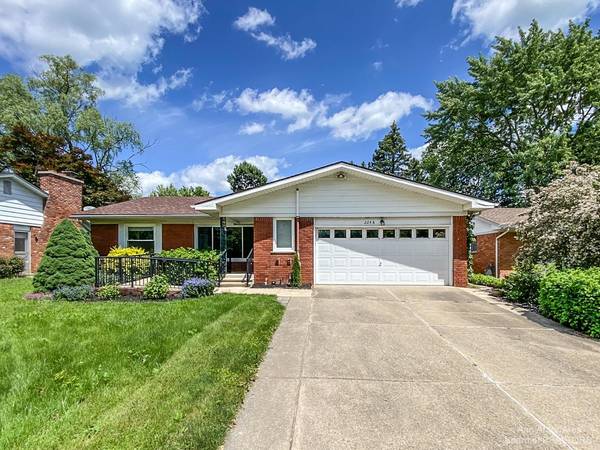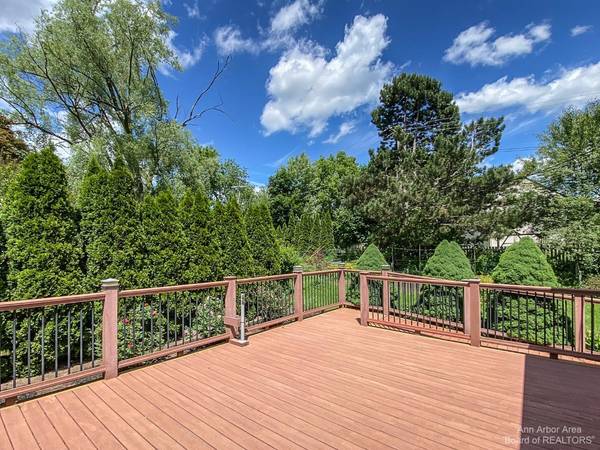For more information regarding the value of a property, please contact us for a free consultation.
Key Details
Sold Price $605,000
Property Type Single Family Home
Sub Type Single Family Residence
Listing Status Sold
Purchase Type For Sale
Square Footage 1,605 sqft
Price per Sqft $376
Municipality Ann Arbor
Subdivision North Campus Heights
MLS Listing ID 54218
Sold Date 07/13/22
Style Ranch
Bedrooms 4
Full Baths 2
Half Baths 1
HOA Y/N false
Originating Board Michigan Regional Information Center (MichRIC)
Year Built 1962
Annual Tax Amount $8,913
Tax Year 2022
Lot Size 9,148 Sqft
Acres 0.21
Lot Dimensions 63 x 145
Property Description
Beautiful brick ranch home! An open floor plan with 1605 SF above and over 500 SF finished below. Enter to a generous living area with refinished hardwood floors and brand-new kitchen with beautiful white cabinets, granite counters, stainless appliances, and fabulous range hood. A powder room is located nearby. The spacious family room has a gas fireplace, plentiful large north/south windows, and newer carpet, and opens to the large composite deck and backyard. Three nicely sized bedrooms share a fully remodeled bath with new tile, flooring, and fixtures. The basement has egress and is finished (consider this as a fourth bedroom or great play space) and there is a full bath and sauna! A large work area has plenty of room for storage. Outside, enjoy the composite deck and a big, sunny yard with garden beds. Find more storage space in the attached 2-car garage with pull down storage. Just down the street from Thurston Elementary School, minutes to N Campus and shopping. Updates include the kitchen, appliances, 1st floor baths, HVAC, roof, and garage door opener.OFFERS DUE JUNE 20 AT NOON, Rec Room: Finished with garden beds. Find more storage space in the attached 2-car garage with pull down storage. Just down the street from Thurston Elementary School, minutes to N Campus and shopping. Updates include the kitchen, appliances, 1st floor baths, HVAC, roof, and garage door opener.OFFERS DUE JUNE 20 AT NOON, Rec Room: Finished
Location
State MI
County Washtenaw
Area Ann Arbor/Washtenaw - A
Direction Plymouth Rd east from Huron Pkwy to north on Prairie St
Rooms
Basement Crawl Space
Interior
Interior Features Attic Fan, Ceiling Fans, Ceramic Floor, Garage Door Opener, Wood Floor, Eat-in Kitchen
Heating Forced Air, Natural Gas
Cooling Central Air
Fireplaces Number 1
Fireplaces Type Gas Log
Fireplace true
Window Features Window Treatments
Appliance Dryer, Washer, Disposal, Dishwasher, Microwave, Oven, Range, Refrigerator
Laundry Lower Level
Exterior
Exterior Feature Porch(es), Deck(s)
Parking Features Attached
Garage Spaces 2.0
Utilities Available Storm Sewer Available, Natural Gas Connected, Cable Connected
View Y/N No
Garage Yes
Building
Lot Description Sidewalk
Story 1
Sewer Public Sewer
Water Public
Architectural Style Ranch
Structure Type Brick,Aluminum Siding
New Construction No
Schools
Elementary Schools Thurston
Middle Schools Clague
High Schools Huron
School District Ann Arbor
Others
Tax ID 09-09-14-300-003
Acceptable Financing Cash, Conventional
Listing Terms Cash, Conventional
Read Less Info
Want to know what your home might be worth? Contact us for a FREE valuation!

Our team is ready to help you sell your home for the highest possible price ASAP




