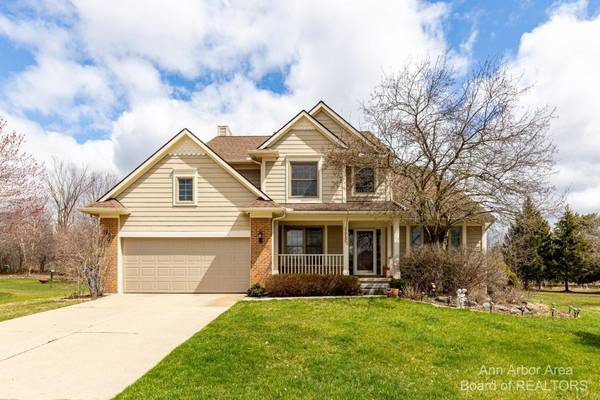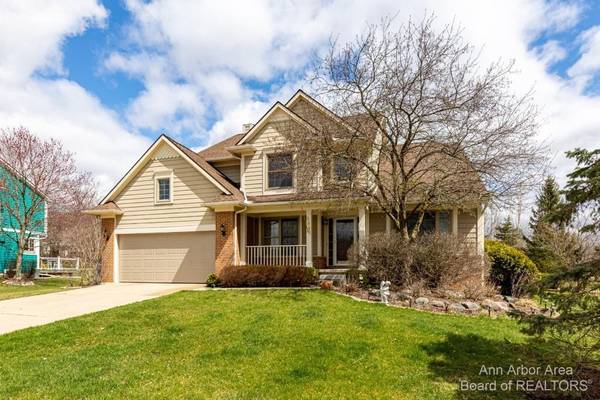For more information regarding the value of a property, please contact us for a free consultation.
Key Details
Sold Price $620,000
Property Type Single Family Home
Sub Type Single Family Residence
Listing Status Sold
Purchase Type For Sale
Square Footage 2,559 sqft
Price per Sqft $242
Municipality Pittsfield Charter Twp
Subdivision Lake Forest Highlands No. 3
MLS Listing ID 53998
Sold Date 05/26/22
Style Colonial
Bedrooms 4
Full Baths 3
Half Baths 1
HOA Y/N false
Originating Board Michigan Regional Information Center (MichRIC)
Year Built 1996
Annual Tax Amount $5,556
Tax Year 2021
Lot Size 0.280 Acres
Acres 0.28
Property Description
Pride of ownership shines through on this beautiful home. Located in the highly sought after Lake Forest Highlands. This stunning four bedroom, three full bath and one half bath home is nestled in a quite cul- de -sac with a very private backyard. Grand entryway with beautiful hardwood. The living room and dining room have plenty of natural light. Their kitchen has granite counter tops, tons of cupboard space and beautiful floors. The family room, study and laundry room are also located on this level along with a great half bath. The primary bedroom has vaulted ceilings and includes a lovely primary bath with a separate jacuzzi tub and shower. There are three additional bedrooms and a additional full bath on this level. The lower level has been partially finished with an additional full bath and offers endless opportunities for family fun, game room and entertaining. You will love the back deck for sipping your morning coffee with a full view of trees and the sounds of singing birds. Spacious 2.5 car attached garage. This home has the best of all worlds for those who enjoy nature, but also conveniently located near shopping, hospitals, universities, airport and highway access, Primary Bath, Rec Room: Finished
Location
State MI
County Washtenaw
Area Ann Arbor/Washtenaw - A
Direction South Maple to Sun Valley Drive to Steamboat Ct.
Rooms
Basement Daylight, Full
Interior
Interior Features Ceiling Fans, Ceramic Floor, Garage Door Opener, Security System, Wood Floor, Eat-in Kitchen
Heating Forced Air, Natural Gas
Cooling Central Air
Fireplaces Number 1
Fireplace true
Window Features Window Treatments
Appliance Dryer, Washer, Disposal, Dishwasher, Microwave, Oven, Range, Refrigerator
Laundry Main Level
Exterior
Exterior Feature Deck(s)
Parking Features Attached
Utilities Available Natural Gas Connected, Cable Connected
View Y/N No
Garage Yes
Building
Lot Description Sidewalk, Site Condo
Story 2
Sewer Public Sewer
Water Public
Architectural Style Colonial
Structure Type Hard/Plank/Cement Board,Brick
New Construction No
Schools
Elementary Schools Bryant-Pattengill
Middle Schools Tappan
High Schools Pioneer
School District Ann Arbor
Others
Tax ID L1207311099
Acceptable Financing Cash, Conventional
Listing Terms Cash, Conventional
Read Less Info
Want to know what your home might be worth? Contact us for a FREE valuation!

Our team is ready to help you sell your home for the highest possible price ASAP




