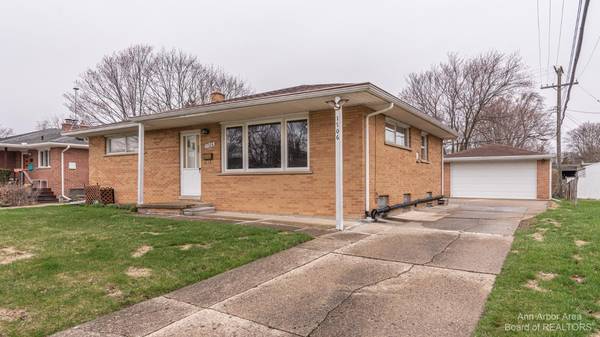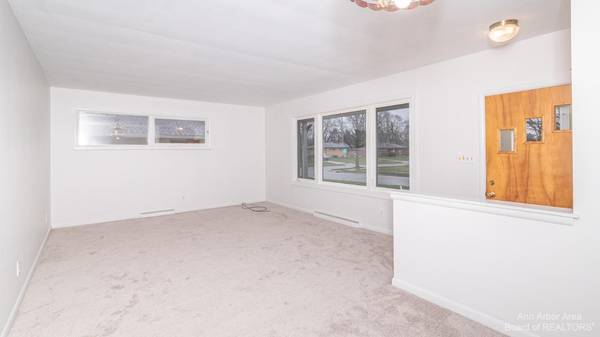For more information regarding the value of a property, please contact us for a free consultation.
Key Details
Sold Price $308,000
Property Type Single Family Home
Sub Type Single Family Residence
Listing Status Sold
Purchase Type For Sale
Square Footage 1,131 sqft
Price per Sqft $272
Municipality Ann Arbor
Subdivision Vernon Downs
MLS Listing ID 53988
Sold Date 05/12/22
Style Ranch
Bedrooms 3
Full Baths 1
HOA Y/N false
Originating Board Michigan Regional Information Center (MichRIC)
Year Built 1956
Annual Tax Amount $4,453
Tax Year 2022
Lot Size 7,405 Sqft
Acres 0.17
Lot Dimensions 60x125
Property Description
This classic George Airey Ranch in the popular neighborhood of Vernon Downs is ready for its next chapter! With fresh paint throughout most of the house and brand new carpet protecting the original hardwood underneath, this solid home provides for immediate occupancy with the option of adding personal touches later. Its time-tested footprint features a light-filled living room with adjacent dining, a nice sized kitchen, three bedrooms and a timeless hallway bath with mud-set ceramic tile. The finished lower level nearly doubles this home's living space with an expansive recreation room and potential for whatever the mind imagines. There's also a two-car detached garage! Take in the high-energy neighborhood from the front porch or unwind on the large patio overlooking the deep and mostly fe fenced backyard. Conveniently located, this home is an easy walk to Dicken Elementary, Greenview and Pioneer Woods Nature Area and The Big House., Rec Room: Finished fenced backyard. Conveniently located, this home is an easy walk to Dicken Elementary, Greenview and Pioneer Woods Nature Area and The Big House., Rec Room: Finished
Location
State MI
County Washtenaw
Area Ann Arbor/Washtenaw - A
Direction Scio Church to N on Winsted to W on Sanford Pl
Rooms
Basement Full
Interior
Interior Features Ceramic Floor, Garage Door Opener, Generator, Wood Floor, Eat-in Kitchen
Heating Forced Air, Natural Gas
Cooling Central Air
Fireplace false
Appliance Dryer, Washer, Microwave, Oven, Range, Refrigerator
Exterior
Garage Spaces 2.0
Utilities Available Natural Gas Connected
View Y/N No
Garage Yes
Building
Lot Description Sidewalk
Story 1
Sewer Public Sewer
Water Public
Architectural Style Ranch
Structure Type Brick
New Construction No
Schools
Elementary Schools Dicken
Middle Schools Slauson
High Schools Pioneer
School District Ann Arbor
Others
Tax ID 09-09-31-413-007
Acceptable Financing Cash, Conventional
Listing Terms Cash, Conventional
Read Less Info
Want to know what your home might be worth? Contact us for a FREE valuation!

Our team is ready to help you sell your home for the highest possible price ASAP
Get More Information





