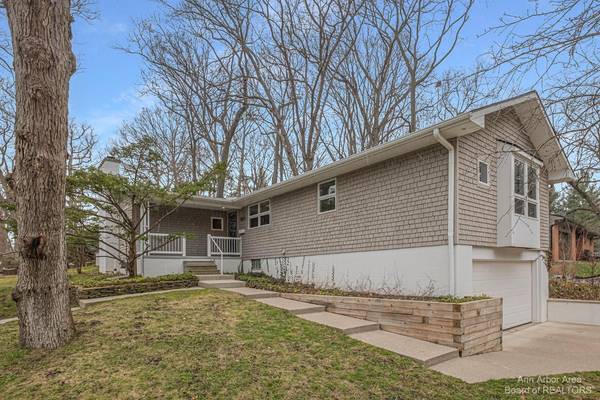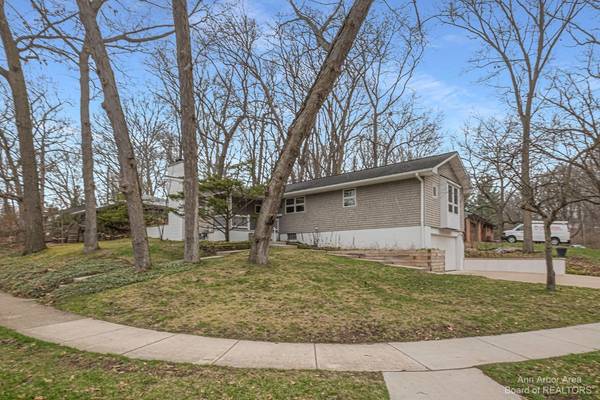For more information regarding the value of a property, please contact us for a free consultation.
Key Details
Sold Price $721,000
Property Type Single Family Home
Sub Type Single Family Residence
Listing Status Sold
Purchase Type For Sale
Square Footage 1,706 sqft
Price per Sqft $422
Municipality Ann Arbor
Subdivision Northwood
MLS Listing ID 54010
Sold Date 05/23/22
Bedrooms 4
Full Baths 2
Half Baths 1
HOA Y/N false
Originating Board Michigan Regional Information Center (MichRIC)
Year Built 1955
Annual Tax Amount $8,272
Tax Year 2022
Lot Size 8,712 Sqft
Acres 0.2
Lot Dimensions 100.00' x 85.00'
Property Description
Offers due by 12pm on Monday, April 25. Striking raised ranch on a corner lot surrounded by mature trees in Upper Water Hill is a midcentury modern enthusiast's dream! The current owners have carefully preserved and conscientiously updated this spacious home so it's completely ready for modern living while maintaining an appreciation for its MCM spirit. From the open entry you'll discover a combined living/dining room with wood-burning fireplace and door to the front patio. Opposite this space is the timeless eat-in kitchen with loads of cabinet storage and door to the back deck and yard. The east end of the home features a primary suite addition with 2 WICs, full bath with dual vanity, and open office with vaulted ceiling and skylights. The west end of the home has 3 additional bedrooms ( (one of which is perfect for another home office) sharing the immaculate original full bathroom. Partial basement with laundry and half bath is ready for your finishing touches or provides dry storage and connects to the insulated and heated 3-car garage. Newer windows, insulated walls and attic, and zoned heating with heat pump make this home both stylish and efficient. Easy walk to nearby parks, Kerrytown, downtown AA, and UM campus., Primary Bath, Rec Room: Space (one of which is perfect for another home office) sharing the immaculate original full bathroom. Partial basement with laundry and half bath is ready for your finishing touches or provides dry storage and connects to the insulated and heated 3-car garage. Newer windows, insulated walls and attic, and zoned heating with heat pump make this home both stylish and efficient. Easy walk to nearby parks, Kerrytown, downtown AA, and UM campus., Primary Bath, Rec Room: Space
Location
State MI
County Washtenaw
Area Ann Arbor/Washtenaw - A
Direction Miller to Brooks or Pomona to Mixtwood
Rooms
Basement Slab, Full
Interior
Interior Features Ceiling Fans, Ceramic Floor, Garage Door Opener, Wood Floor, Eat-in Kitchen
Heating Heat Pump, Forced Air, Natural Gas
Cooling Central Air
Fireplaces Number 1
Fireplaces Type Wood Burning
Fireplace true
Window Features Skylight(s),Window Treatments
Appliance Dryer, Washer, Disposal, Dishwasher, Microwave, Oven, Range, Refrigerator
Exterior
Exterior Feature Fenced Back, Porch(es), Deck(s)
Parking Features Attached
Garage Spaces 3.0
Utilities Available Storm Sewer Available, Natural Gas Connected, Cable Connected
View Y/N No
Garage Yes
Building
Lot Description Sidewalk
Story 1
Sewer Public Sewer
Water Public
Structure Type Wood Siding
New Construction No
Schools
Elementary Schools Wines
Middle Schools Forsythe
High Schools Skyline
School District Ann Arbor
Others
Tax ID 09-09-19-406-043
Acceptable Financing Cash, Conventional
Listing Terms Cash, Conventional
Read Less Info
Want to know what your home might be worth? Contact us for a FREE valuation!

Our team is ready to help you sell your home for the highest possible price ASAP




