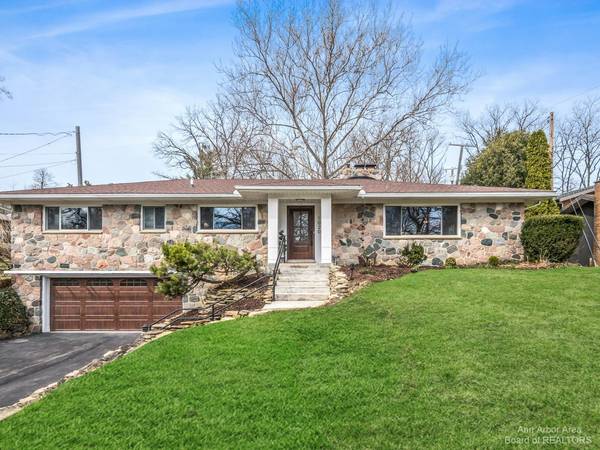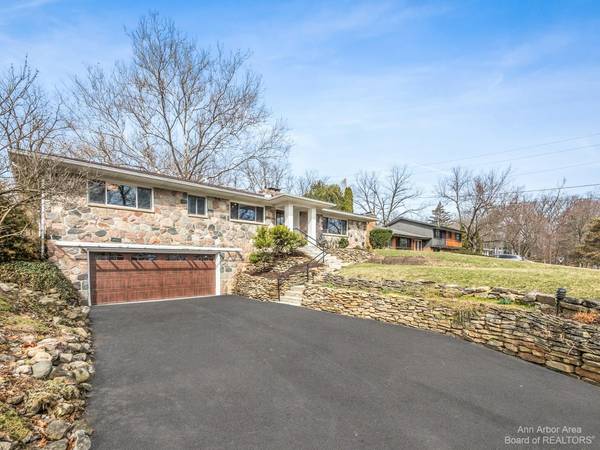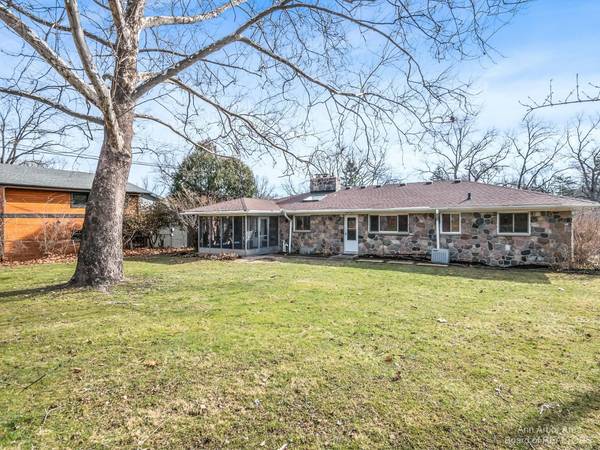For more information regarding the value of a property, please contact us for a free consultation.
Key Details
Sold Price $890,000
Property Type Single Family Home
Sub Type Single Family Residence
Listing Status Sold
Purchase Type For Sale
Square Footage 1,740 sqft
Price per Sqft $511
Municipality Ann Arbor
Subdivision Assrs 39 - Ann Arbor
MLS Listing ID 53921
Sold Date 06/13/22
Bedrooms 3
Full Baths 3
HOA Y/N false
Originating Board Michigan Regional Information Center (MichRIC)
Year Built 1956
Annual Tax Amount $9,124
Tax Year 2022
Lot Size 0.400 Acres
Acres 0.4
Property Description
**HIGHEST & BEST OFFERS DUE 4/12 @ NOON**. Remarkable fieldstone ranch remodeled from top to bottom set on a beautiful hilltop lot in sought-after Ann Arbor Hills. Charm & character abound thru-out 2200 sq ft of flexible living space plus screened porch overlooking lg private backyard. New driveway lined w/eye-catching ledgestone wall leads to new walk/steps & re-designed frt porch. Light-filled, flowing floor plan w/hardwood floors, new trim, solid core doors & walls of windows that capture expansive lovely views. Open study & living area flank warm foyer. Living room is highlighted by marble wall w/wood FP flowing into inviting dining area w/accent paneled wall. Delightful kitchen is filled w/natural light from oversized skylight & has abundant white & glass cabinets, quartz countertops countertops w/tile backsplash, warm wood shelving & appliances that include commercial style gas R/O & Sub-Zero. Clever serving area w/bar fridge. Main suite incl 2 custom closets, luxe Carrera marble/tile bath w/rich finishes & barn style shwr door. 2 addt'l bedrooms & new 2nd full bath w/floating vanity & nice tile design. New railing leads to finished LL family room w/2nd FP, built-ins & 3rd full bath., Primary Bath, Rec Room: Finished countertops w/tile backsplash, warm wood shelving & appliances that include commercial style gas R/O & Sub-Zero. Clever serving area w/bar fridge. Main suite incl 2 custom closets, luxe Carrera marble/tile bath w/rich finishes & barn style shwr door. 2 addt'l bedrooms & new 2nd full bath w/floating vanity & nice tile design. New railing leads to finished LL family room w/2nd FP, built-ins & 3rd full bath., Primary Bath, Rec Room: Finished
Location
State MI
County Washtenaw
Area Ann Arbor/Washtenaw - A
Direction Washtenaw to Devonshire to Belmont Rd.
Rooms
Basement Walk Out, Full
Interior
Interior Features Ceramic Floor, Garage Door Opener, Wood Floor, Eat-in Kitchen
Heating Forced Air, Natural Gas
Cooling Central Air
Fireplaces Number 2
Fireplaces Type Wood Burning
Fireplace true
Window Features Skylight(s),Window Treatments
Appliance Dryer, Washer, Disposal, Dishwasher, Microwave, Oven, Range, Refrigerator
Exterior
Exterior Feature Porch(es)
Parking Features Attached
Utilities Available Storm Sewer Available, Natural Gas Connected, Cable Connected
View Y/N No
Garage Yes
Building
Story 1
Sewer Public Sewer
Water Public
Structure Type Stone
New Construction No
Schools
Elementary Schools Angell
Middle Schools Tappan
High Schools Huron
School District Ann Arbor
Others
Tax ID 09-09-34-213-001
Acceptable Financing Cash, Conventional
Listing Terms Cash, Conventional
Read Less Info
Want to know what your home might be worth? Contact us for a FREE valuation!

Our team is ready to help you sell your home for the highest possible price ASAP




