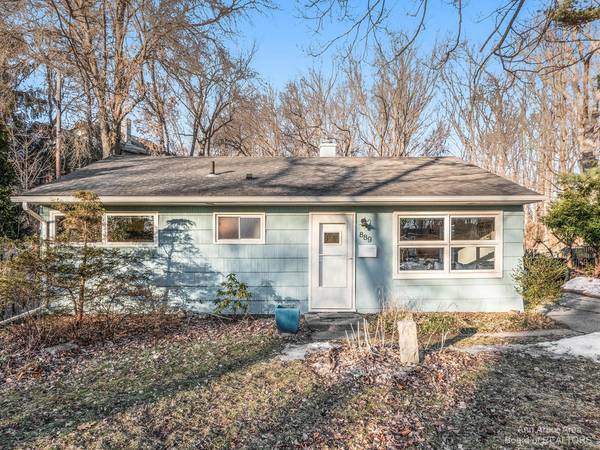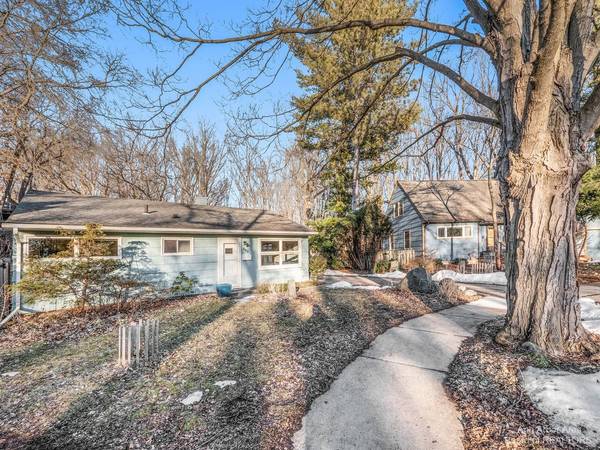For more information regarding the value of a property, please contact us for a free consultation.
Key Details
Sold Price $371,268
Property Type Single Family Home
Sub Type Single Family Residence
Listing Status Sold
Purchase Type For Sale
Square Footage 870 sqft
Price per Sqft $426
Municipality Ann Arbor
Subdivision Starwick Heightsno 2 - Ann Arbor City
MLS Listing ID 53834
Sold Date 03/28/22
Style Ranch
Bedrooms 3
Full Baths 1
HOA Y/N false
Originating Board Michigan Regional Information Center (MichRIC)
Year Built 1954
Annual Tax Amount $3,916
Tax Year 2021
Lot Size 0.370 Acres
Acres 0.37
Lot Dimensions See agent comments
Property Description
OFFERS ARE DUE BY SUNDAY 3/13 BY 3PM. Nature lovers come quick! This sweet, smartly updated, and meticulously maintained gem of a home holds a fabulous secret -- it sits at the end of a quiet cul-de-sac and its nearly 1/2 acre beautifully landscaped lot has its own private access to the hiking trail system in Black Pond Woods and adjacent Leslie Park Golf Course. On top of that, it's just a quick four block walk to Northside's sought-after STEAM K-8 school; 10 minute walk to the 2 1/4 mile path around Argo Dam; and a quick bike ride to UM Main Hospital and downtown Ann Arbor. Inside, the home is move-in ready with its tastefully remodeled kitchen, refinished hardwood floors, remodeled bath, and quality Andersen and Marvin windows throughout. Storage space is not a problem with its well org organized utility room and oversized two car garage. The yard is 99% fenced, and a dream for children, dogs, and entertaining. AATA bus stop is a few blocks away and entrance to M14 is within a 1/4 mile. organized utility room and oversized two car garage. The yard is 99% fenced, and a dream for children, dogs, and entertaining. AATA bus stop is a few blocks away and entrance to M14 is within a 1/4 mile.
Location
State MI
County Washtenaw
Area Ann Arbor/Washtenaw - A
Direction Barton Drive to east on Starwick to north on Wickfield to end of cul-de-sac
Rooms
Basement Slab
Interior
Interior Features Ceramic Floor, Garage Door Opener, Wood Floor
Heating Forced Air, Natural Gas
Cooling Window Unit(s), Wall Unit(s)
Fireplace false
Window Features Window Treatments
Appliance Dryer, Washer, Dishwasher, Oven, Range, Refrigerator
Laundry Main Level
Exterior
Exterior Feature Fenced Back, Patio
Utilities Available Storm Sewer Available, Natural Gas Connected, Cable Connected
View Y/N No
Garage Yes
Building
Lot Description Sidewalk
Story 1
Sewer Public Sewer
Water Public
Architectural Style Ranch
Structure Type Shingle Siding
New Construction No
Schools
Elementary Schools Northside Steam Is K-8, Ann Arbor Steam @ Norths
Middle Schools Clague, Or Northside Steam
High Schools Skyline
School District Ann Arbor
Others
Tax ID 09-09-16-300-017
Acceptable Financing Cash, Conventional
Listing Terms Cash, Conventional
Read Less Info
Want to know what your home might be worth? Contact us for a FREE valuation!

Our team is ready to help you sell your home for the highest possible price ASAP




