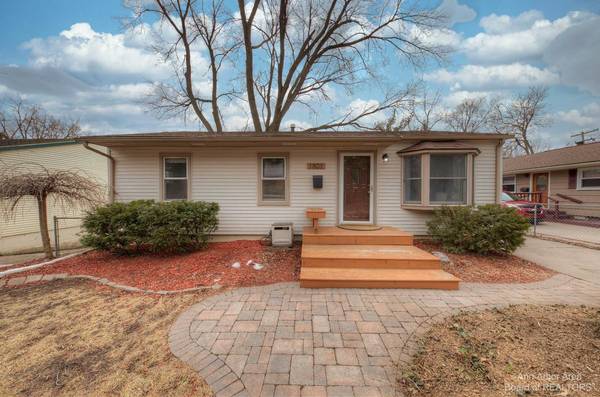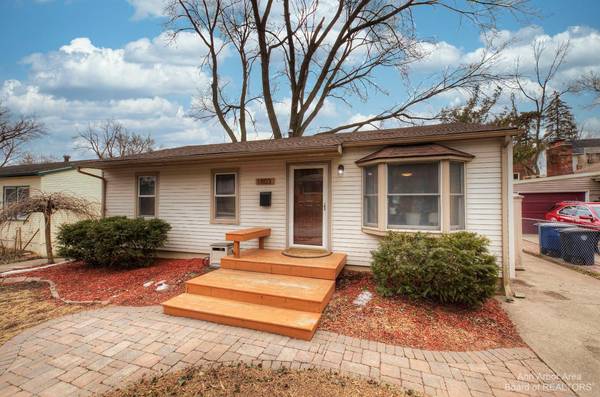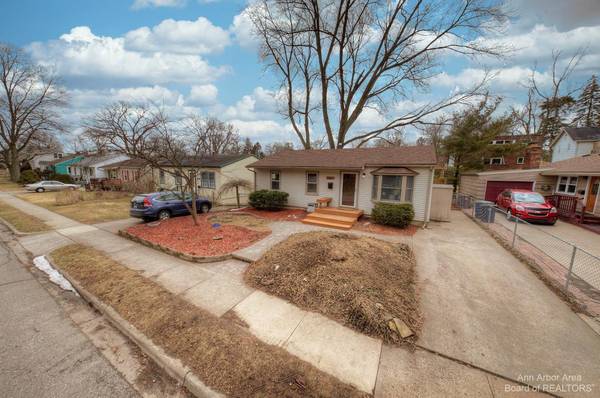For more information regarding the value of a property, please contact us for a free consultation.
Key Details
Sold Price $420,000
Property Type Single Family Home
Sub Type Single Family Residence
Listing Status Sold
Purchase Type For Sale
Square Footage 925 sqft
Price per Sqft $454
Municipality Ann Arbor
Subdivision Allmand Heights Aac
MLS Listing ID 53863
Sold Date 04/27/22
Style Ranch
Bedrooms 3
Full Baths 2
HOA Y/N false
Originating Board Michigan Regional Information Center (MichRIC)
Year Built 1959
Annual Tax Amount $8,848
Tax Year 2021
Lot Size 4,792 Sqft
Acres 0.11
Property Description
BACK ON THE MARKET, BUYER BACKED OUT FOR PERSONAL REASONS UNRELATED TO THE HOUSE. Adorable ranch in the Allmand Heights neighborhood boasts an open floor plan with plenty of natural light and Bamboo flooring throughout. Living Room has bay window and flows nicely into the kitchen, which was remodeled in 2021 with new white cabinets, Quartz counter tops and tile backsplash. Stainless steel appliances purchased in 2019 complete the kitchen. Door wall leads to an expansive deck perfect for entertaining or simply relaxing under a canopy of mature trees. Off the LR, glass french doors lead to a comfortable office/study that can be converted back to a third bedroom. Main bathroom has been tastefully updated w/stone tile floor and tub surround. Finished walkout basement has large family room for additional living space, as well as a full bath and a flex room for another office or a 4th bedroom. Daylight window provides natural light in the laundry room with brand new washer & dryer. There is no sign on the property. additional living space, as well as a full bath and a flex room for another office or a 4th bedroom. Daylight window provides natural light in the laundry room with brand new washer & dryer. There is no sign on the property.
Location
State MI
County Washtenaw
Area Ann Arbor/Washtenaw - A
Direction Jackson>Virginia>Orchard
Rooms
Other Rooms Shed(s)
Basement Daylight, Walk Out, Full
Interior
Interior Features Attic Fan, Ceiling Fans, Ceramic Floor, Wood Floor, Eat-in Kitchen
Heating Forced Air, Natural Gas
Cooling Central Air
Fireplace false
Window Features Window Treatments
Appliance Dryer, Washer, Disposal, Dishwasher, Oven, Range, Refrigerator
Laundry Lower Level
Exterior
Exterior Feature Fenced Back, Porch(es), Deck(s)
Utilities Available Storm Sewer Available, Natural Gas Connected, Cable Connected
View Y/N No
Garage No
Building
Lot Description Sidewalk
Story 1
Sewer Public Sewer
Water Public
Architectural Style Ranch
Structure Type Vinyl Siding
New Construction No
Schools
Elementary Schools Eberwhite
Middle Schools Slauson
High Schools Pioneer
School District Ann Arbor
Others
Tax ID 090930115025
Acceptable Financing Cash, Conventional
Listing Terms Cash, Conventional
Read Less Info
Want to know what your home might be worth? Contact us for a FREE valuation!

Our team is ready to help you sell your home for the highest possible price ASAP




