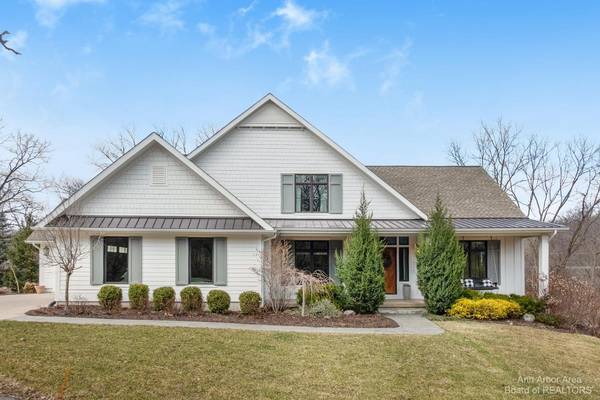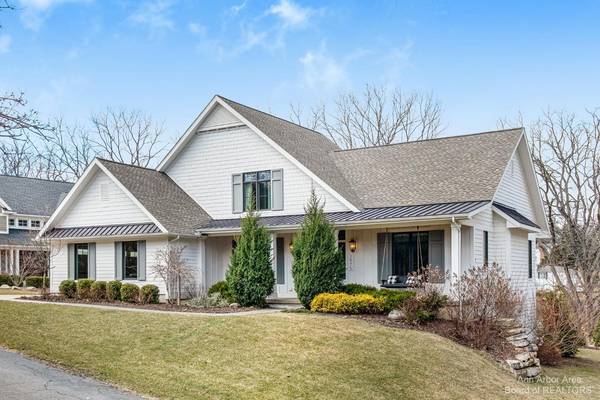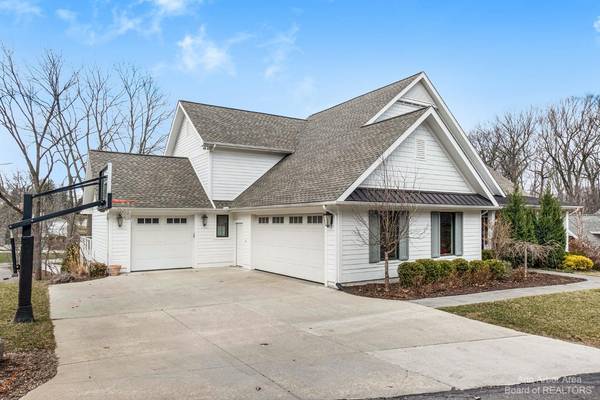For more information regarding the value of a property, please contact us for a free consultation.
Key Details
Sold Price $1,770,000
Property Type Single Family Home
Sub Type Single Family Residence
Listing Status Sold
Purchase Type For Sale
Square Footage 3,243 sqft
Price per Sqft $545
Municipality Ann Arbor
Subdivision Ann Arbor Hills
MLS Listing ID 53885
Sold Date 04/19/22
Bedrooms 6
Full Baths 4
Half Baths 1
HOA Y/N false
Originating Board Michigan Regional Information Center (MichRIC)
Year Built 2013
Annual Tax Amount $31,129
Tax Year 2022
Lot Size 0.410 Acres
Acres 0.41
Lot Dimensions 114.00' x 157.00'
Property Description
Offers due by 9am on Monday, April 4. Exquisitely constructed and thoughtfully designed, this contemporary Craftsman home in sought-after Ann Arbor Hills is perfect for the consummate entertainer. Bright, open spaces welcome family and friends inside and out. The heart of the home is the magnificent kitchen with expansive island, generous pantry, and top-of-the-line appliances. This grand space is open to both the great room with gas fireplace flanked by built-in cabinets and the dining room with vaulted ceiling. Large windows fill the space with natural light and wooded views. A folding glass wall and whole house Sonos system seamlessly transition the party outside to the impressive new screened porch and deck beyond. Main level primary suite features a tray ceiling, WIC, and private full full bath with dual vanity, oversized shower, and heated floors. A spacious laundry/mud room and powder room are conveniently located near the garages. Upstairs, an en suite bedroom is ideal for guests while two more sizable bedrooms share a third full bath. Finished lower level has two more bedrooms and a 4th full bath, plus an extensive family room that walks out to the covered patio and bar with nearby firepit., Primary Bath, Rec Room: Finished full bath with dual vanity, oversized shower, and heated floors. A spacious laundry/mud room and powder room are conveniently located near the garages. Upstairs, an en suite bedroom is ideal for guests while two more sizable bedrooms share a third full bath. Finished lower level has two more bedrooms and a 4th full bath, plus an extensive family room that walks out to the covered patio and bar with nearby firepit., Primary Bath, Rec Room: Finished
Location
State MI
County Washtenaw
Area Ann Arbor/Washtenaw - A
Direction Arlington to Overridge
Rooms
Basement Daylight, Walk Out, Full
Interior
Interior Features Ceiling Fans, Central Vacuum, Ceramic Floor, Garage Door Opener, Wood Floor, Eat-in Kitchen
Heating Forced Air, Natural Gas
Cooling Central Air
Fireplaces Number 1
Fireplaces Type Gas Log
Fireplace true
Window Features Window Treatments
Appliance Dryer, Washer, Disposal, Dishwasher, Microwave, Oven, Range, Refrigerator
Laundry Main Level
Exterior
Exterior Feature Invisible Fence, Porch(es), Patio, Deck(s)
Parking Features Attached
Garage Spaces 3.0
Utilities Available Storm Sewer Available, Natural Gas Connected, Cable Connected
View Y/N No
Garage Yes
Building
Story 1
Sewer Public Sewer
Water Public
Structure Type Hard/Plank/Cement Board
New Construction No
Schools
Elementary Schools Burns Park
Middle Schools Tappan
High Schools Huron
School District Ann Arbor
Others
Tax ID 09-09-34-408-036
Acceptable Financing Cash, Conventional
Listing Terms Cash, Conventional
Read Less Info
Want to know what your home might be worth? Contact us for a FREE valuation!

Our team is ready to help you sell your home for the highest possible price ASAP




