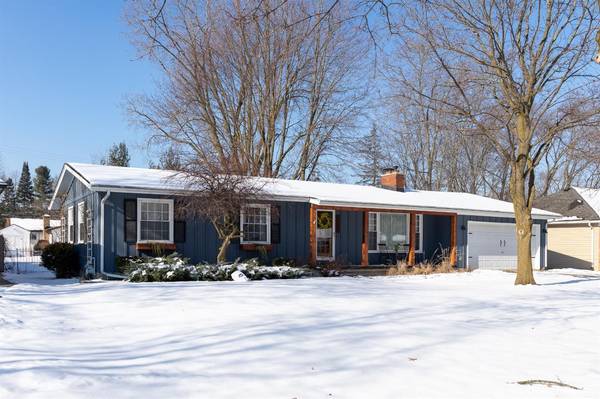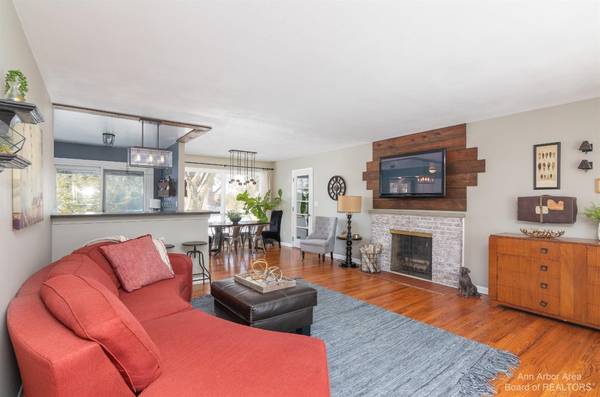For more information regarding the value of a property, please contact us for a free consultation.
Key Details
Sold Price $375,000
Property Type Single Family Home
Sub Type Single Family Residence
Listing Status Sold
Purchase Type For Sale
Square Footage 1,504 sqft
Price per Sqft $249
Municipality Pittsfield Charter Twp
Subdivision Oak Park
MLS Listing ID 53744
Sold Date 03/21/22
Style Ranch
Bedrooms 3
Full Baths 2
HOA Y/N false
Originating Board Michigan Regional Information Center (MichRIC)
Year Built 1963
Annual Tax Amount $3,767
Tax Year 2021
Lot Size 0.270 Acres
Acres 0.27
Property Description
*All offers due by 6:00 p.m. 2/13. **Open house cancelled. Immaculately presented and ready for you to enjoy, this picture-perfect ranch home is an absolute must-see. The layout is light-filled and inviting with three bedrooms (with primary suite), two bathrooms and a bonus room that's ideal for use as a workout room, crafts area, or office, depending on your needs. Daily life is sure to center around the open-concept kitchen, dining and living room complete with large windows and a cozy wood fireplace. Preparing meals will be a joy in the kitchen with stainless steel appliances and sweeping countertops before moving outside to the fenced backyard with a sun-soaked deck and fire pit. Extending the layout even further is the full, partially finished basement that makes the perfect family o or game room promising endless hours of fun. The list of additional features includes a covered front porch, an attached two-car garage, easy-care landscaping and a prized location just moments from everything you could ever need., Primary Bath or game room promising endless hours of fun. The list of additional features includes a covered front porch, an attached two-car garage, easy-care landscaping and a prized location just moments from everything you could ever need., Primary Bath
Location
State MI
County Washtenaw
Area Ann Arbor/Washtenaw - A
Direction Packard East of 23 to North on Seminole
Rooms
Basement Full
Interior
Interior Features Ceramic Floor, Garage Door Opener, Wood Floor, Eat-in Kitchen
Heating Forced Air, Natural Gas
Cooling Central Air
Fireplaces Number 1
Fireplaces Type Wood Burning
Fireplace true
Window Features Window Treatments
Appliance Dryer, Washer, Disposal, Dishwasher, Oven, Range, Refrigerator
Laundry Lower Level
Exterior
Exterior Feature Fenced Back, Porch(es), Deck(s)
Parking Features Attached
Garage Spaces 2.0
Utilities Available Storm Sewer Available, Natural Gas Connected, Cable Connected
View Y/N No
Garage Yes
Building
Story 1
Sewer Public Sewer
Water Public
Architectural Style Ranch
Structure Type Wood Siding
New Construction No
Schools
Elementary Schools Carpenter
Middle Schools Scarlett
High Schools Pioneer
School District Ann Arbor
Others
Tax ID L-12-01-377-025
Acceptable Financing Cash, FHA, VA Loan, Conventional
Listing Terms Cash, FHA, VA Loan, Conventional
Read Less Info
Want to know what your home might be worth? Contact us for a FREE valuation!

Our team is ready to help you sell your home for the highest possible price ASAP




