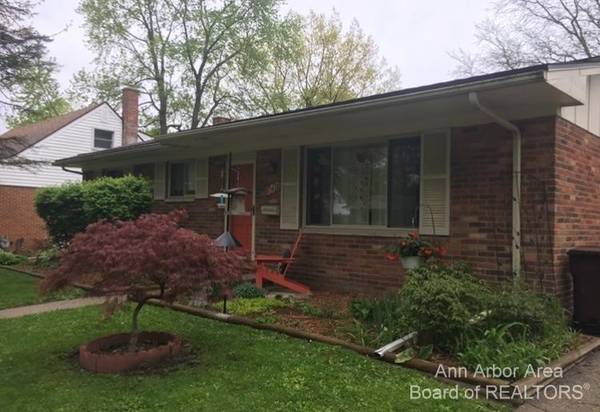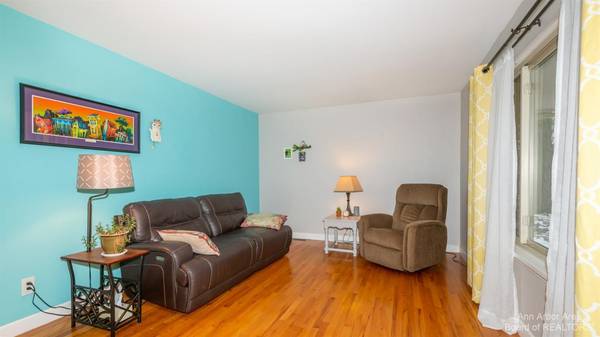For more information regarding the value of a property, please contact us for a free consultation.
Key Details
Sold Price $375,500
Property Type Single Family Home
Sub Type Single Family Residence
Listing Status Sold
Purchase Type For Sale
Square Footage 1,074 sqft
Price per Sqft $349
Municipality Ann Arbor
Subdivision Hollywood Park
MLS Listing ID 53732
Sold Date 02/25/22
Style Ranch
Bedrooms 3
Full Baths 1
Half Baths 1
HOA Y/N false
Originating Board Michigan Regional Information Center (MichRIC)
Year Built 1962
Annual Tax Amount $4,493
Tax Year 2021
Lot Size 6,970 Sqft
Acres 0.16
Lot Dimensions 60X113
Property Description
Incredible setting for this beautiful brick ranch in the desirable Hollywood Park neighborhood! The galley kitchen has lots of updates including a new SS refrigerator, quartz countertops and deep SS sink. A doorwall leads from the dining area to the spacious wood deck. Original hardwood floors throughout the living room, hallway & bedrooms. The 3 good-sized bedrooms share the cute hallway bath. The basement has a huge family room that's waiting to be finished. Enjoy summer evenings on the wood deck overlooking the fully fenced backyard. Fantastic location within walking distance of Abbot Elementary and just minutes to downtown Ann Arbor, UM Campus & Hospital, shopping, restaurants, buslines & expressways. New roof (2019), new furnace/AC (2019) and newer windows (<5 yrs)! Open House Sunday Sunday 1/23 from 1-3PM. OFFER DEADLINE 1/24/22 10AM Sunday 1/23 from 1-3PM. OFFER DEADLINE 1/24/22 10AM
Location
State MI
County Washtenaw
Area Ann Arbor/Washtenaw - A
Direction West on Dexter Ave past Maple, turn right on Center Dr.
Rooms
Basement Daylight, Slab, Full
Interior
Interior Features Ceiling Fans, Ceramic Floor, Wood Floor, Eat-in Kitchen
Heating Forced Air, Natural Gas
Cooling Central Air
Fireplace false
Window Features Window Treatments
Appliance Dryer, Washer, Disposal, Dishwasher, Microwave, Oven, Range, Refrigerator
Laundry Lower Level
Exterior
Exterior Feature Fenced Back, Deck(s)
Utilities Available Storm Sewer Available, Natural Gas Connected, Cable Connected
View Y/N No
Garage Yes
Building
Lot Description Sidewalk
Story 1
Sewer Public Sewer
Water Public
Architectural Style Ranch
Structure Type Wood Siding,Brick
New Construction No
Schools
Elementary Schools Abbot
Middle Schools Forsythe
High Schools Skyline
School District Ann Arbor
Others
Tax ID 09-08-24-411-003
Acceptable Financing Cash, Conventional
Listing Terms Cash, Conventional
Read Less Info
Want to know what your home might be worth? Contact us for a FREE valuation!

Our team is ready to help you sell your home for the highest possible price ASAP




