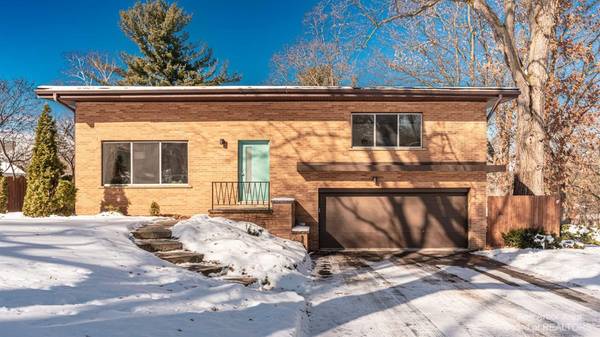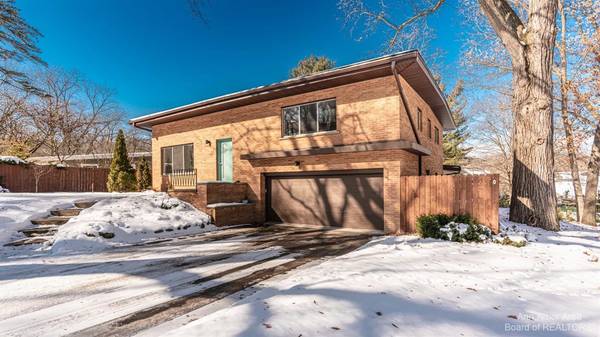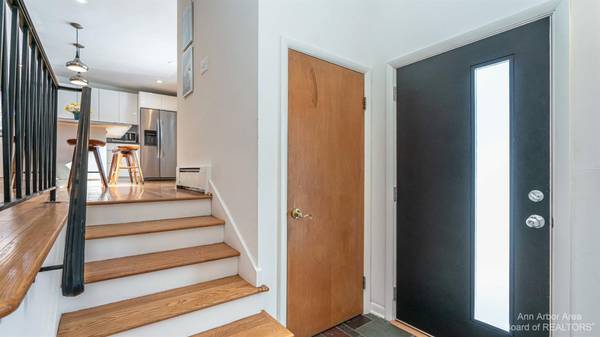For more information regarding the value of a property, please contact us for a free consultation.
Key Details
Sold Price $790,000
Property Type Single Family Home
Sub Type Single Family Residence
Listing Status Sold
Purchase Type For Sale
Square Footage 2,336 sqft
Price per Sqft $338
Municipality Ann Arbor
Subdivision Assrs 41 - Ann Arbor
MLS Listing ID 53781
Sold Date 03/04/22
Style Contemporary
Bedrooms 4
Full Baths 3
HOA Y/N false
Originating Board Michigan Regional Information Center (MichRIC)
Year Built 1957
Annual Tax Amount $18,647
Tax Year 2021
Lot Size 0.470 Acres
Acres 0.47
Property Description
This stunning Mid-Century in the heart of Ann Arbor Hills is a beautiful illustration of an architecturally appealing modern dwelling that stands out among the crowd! This home has been meticulously maintained and updated by its three stewards since its creation in 1957 while maintaining all of the inherent integrity of Mid-Century design. The front-and-center living room with soaring ceiling and focal-point fireplace leads up to a completely updated chef's kitchen with solid-surface counters, sleek white cabinets and stainless. Three nice sized bedrooms and a full bath complete the upper level footprint. The lower level extension of this home features a recreation room with new floor, fireplace and walkout to patio, another classic full bath, and a Primary or guest suite. There's also a g great basement area providing additional flex space for storage or an opportunity for finishing. With a fully fenced backyard, the large .47-acre lot is canopied by mature towering trees and is perfect for the kids and dogs to run. In a neighborhood that needs no introduction, this home is just minutes to U of M Central Campus, U of M Medical Center, Nichols Arboretum and downtown Ann Arbor., Primary Bath, Rec Room: Space, Rec Room: Finished great basement area providing additional flex space for storage or an opportunity for finishing. With a fully fenced backyard, the large .47-acre lot is canopied by mature towering trees and is perfect for the kids and dogs to run. In a neighborhood that needs no introduction, this home is just minutes to U of M Central Campus, U of M Medical Center, Nichols Arboretum and downtown Ann Arbor., Primary Bath, Rec Room: Space, Rec Room: Finished
Location
State MI
County Washtenaw
Area Ann Arbor/Washtenaw - A
Direction Arlington to WEST on Aberdeen
Rooms
Basement Walk Out
Interior
Interior Features Ceramic Floor, Garage Door Opener, Wood Floor, Eat-in Kitchen
Heating Hot Water, Natural Gas
Cooling Central Air
Fireplaces Number 2
Fireplace true
Appliance Dryer, Washer, Dishwasher, Microwave, Oven, Range, Refrigerator
Exterior
Parking Features Attached
Garage Spaces 2.0
Utilities Available Natural Gas Connected
View Y/N No
Garage Yes
Building
Sewer Public Sewer
Water Public
Architectural Style Contemporary
Structure Type Brick
New Construction No
Schools
Elementary Schools Burns Park
Middle Schools Tappan
High Schools Huron
School District Ann Arbor
Others
Tax ID 09-09-34-110-010
Acceptable Financing Cash, Conventional
Listing Terms Cash, Conventional
Read Less Info
Want to know what your home might be worth? Contact us for a FREE valuation!

Our team is ready to help you sell your home for the highest possible price ASAP




