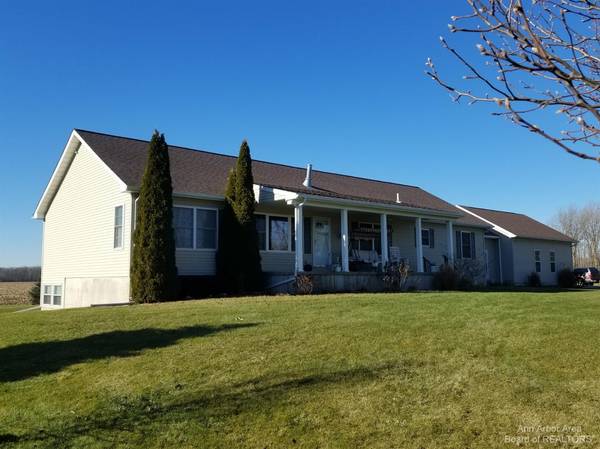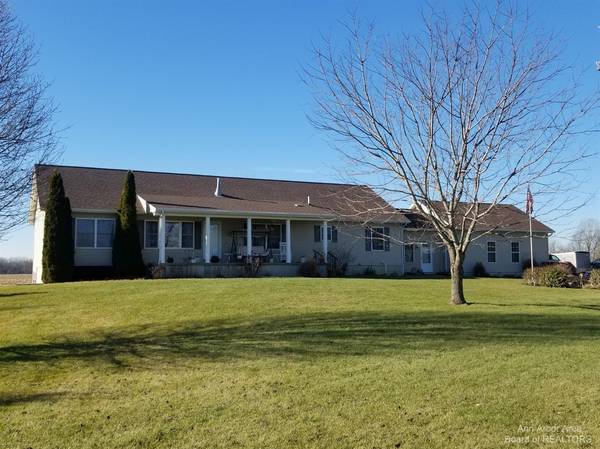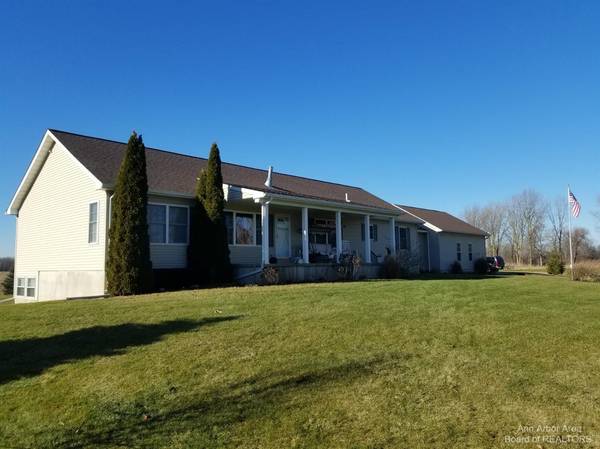For more information regarding the value of a property, please contact us for a free consultation.
Key Details
Sold Price $400,000
Property Type Single Family Home
Sub Type Single Family Residence
Listing Status Sold
Purchase Type For Sale
Square Footage 2,336 sqft
Price per Sqft $171
Municipality Augusta Twp
MLS Listing ID 53721
Sold Date 02/24/22
Style Ranch
Bedrooms 3
Full Baths 2
HOA Y/N false
Originating Board Michigan Regional Information Center (MichRIC)
Year Built 2004
Annual Tax Amount $4,506
Tax Year 2021
Lot Size 9.900 Acres
Acres 9.9
Lot Dimensions Irregular due to creek/ water
Property Description
***NOTE: Due to the number of showings and offers coming in, the Sellers are requesting "Highest and Best" Offers by Thursday 01/13/2022 at 2:00 pm*** This Spectacular one owner, sprawling, country ranch style home is currently available, set an appointment today to view your beautiful new home. This home was built in 2004 & sits on 9.9 acres surrounded by farms. Take a minute in the morning and enjoy a good cup of Coffee on the huge covered front porch & watch wild life and listen to the creek, what away to start the day. The home has 3 bedrooms, 2 full baths. The large main floor master bedroom has a walk in closet and impressive master bath w/ spa tub, double sink & a shower w/ double shower heads, perfect after a long day at work. The spacious kitchen has a central island, plenty of c cabinets w/ Corian counter tops, built in appliances & breakfast area (too large to call it a nook) not to mention the large adjacent formal dining room w/ views of the see through gas fire place. The living room is right off the front porch and also has a beautiful view of the fire place. Amenities include: Huge breezeway would make great additional living space w/ cathedral ceilings lots of storage space, a sprawling basement w/Daylight Windows., Primary Bath, Rec Room: Space cabinets w/ Corian counter tops, built in appliances & breakfast area (too large to call it a nook) not to mention the large adjacent formal dining room w/ views of the see through gas fire place. The living room is right off the front porch and also has a beautiful view of the fire place. Amenities include: Huge breezeway would make great additional living space w/ cathedral ceilings lots of storage space, a sprawling basement w/Daylight Windows., Primary Bath, Rec Room: Space
Location
State MI
County Washtenaw
Area Ann Arbor/Washtenaw - A
Direction Take Whittaker Rd, turn West on Talladay Rd, stay on Talladay Rd for about 1/2 mile to Hitchingham Rd, Turn South (Left) travel apx 1/4 mile, the property will be on the right (West side of the road).
Rooms
Other Rooms Shed(s)
Basement Daylight, Full
Interior
Interior Features Ceiling Fans, Garage Door Opener, Generator, Laminate Floor, Security System, Water Softener/Owned, Eat-in Kitchen
Heating Forced Air, Natural Gas
Cooling Central Air
Fireplaces Number 1
Fireplaces Type Gas Log
Fireplace true
Window Features Window Treatments
Appliance Dryer, Washer, Disposal, Dishwasher, Oven, Range, Refrigerator
Laundry Main Level
Exterior
Exterior Feature Porch(es), Patio
Parking Features Attached
Garage Spaces 2.0
Utilities Available Natural Gas Connected, Cable Connected
Waterfront Description Stream
View Y/N No
Street Surface Unimproved
Garage Yes
Building
Story 1
Sewer Septic System
Water Well
Architectural Style Ranch
Structure Type Vinyl Siding
New Construction No
Schools
School District Lincoln Consolidated
Others
Tax ID T-20-20-100-025
Acceptable Financing Cash, FHA, Conventional
Listing Terms Cash, FHA, Conventional
Read Less Info
Want to know what your home might be worth? Contact us for a FREE valuation!

Our team is ready to help you sell your home for the highest possible price ASAP




