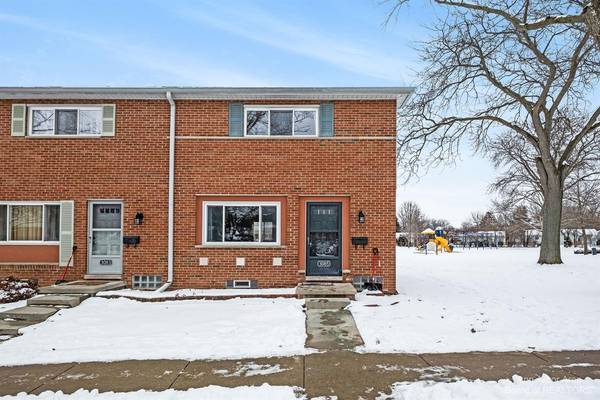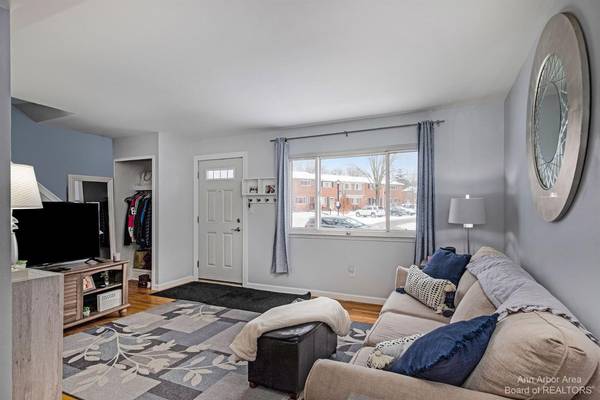For more information regarding the value of a property, please contact us for a free consultation.
Key Details
Sold Price $153,000
Property Type Condo
Sub Type Condominium
Listing Status Sold
Purchase Type For Sale
Square Footage 961 sqft
Price per Sqft $159
Municipality Ann Arbor
Subdivision Colonial Square Coop
MLS Listing ID 53698
Sold Date 03/09/22
Style Townhouse
Bedrooms 2
Full Baths 1
Half Baths 1
HOA Fees $448/mo
HOA Y/N true
Originating Board Michigan Regional Information Center (MichRIC)
Year Built 1964
Tax Year 2021
Property Description
This highly desired Two-Story end unit in Colonial Square has been nicely updated and is as sharp as can be! Its sleek and stylish demeanor lends to the perfect backdrop for today's sophisticated buyer. Rich hardwood floors and a tasteful modern color palette have left this home in turnkey condition. The first floor features light-filled living and dining rooms, an efficient kitchen with newer appliances and hip black-and-white cabinets, and an updated half bath. Upstairs are two spacious bedrooms and an updated full bath. The lower level is a great flex space perfect for a recreation room or home office. There's also a terrific deck outback overlooking an expansive common park area with playset. In a carefree environment, the Association dues include taxes, water and sewer, exterior maint maintenance, most interior maintenance, lawn care, snow removal and trash removal., Rec Room: Partially Finished, Rec Room: Finished maintenance, most interior maintenance, lawn care, snow removal and trash removal., Rec Room: Partially Finished, Rec Room: Finished
Location
State MI
County Washtenaw
Area Ann Arbor/Washtenaw - A
Direction Platt Road to EAST on Wolverine Drive
Rooms
Basement Slab, Full
Interior
Interior Features Wood Floor, Eat-in Kitchen
Heating Forced Air, Natural Gas
Cooling Central Air
Fireplace false
Appliance Dryer, Washer, Disposal, Microwave, Oven, Range, Refrigerator
Exterior
Utilities Available Natural Gas Connected
Amenities Available Walking Trails, Club House, Meeting Room, Playground
View Y/N No
Garage No
Building
Lot Description Sidewalk
Story 2
Sewer Public Sewer
Water Public
Architectural Style Townhouse
Structure Type Brick
New Construction No
Schools
Elementary Schools Mitchell
Middle Schools Scarlett
High Schools Huron
School District Ann Arbor
Others
HOA Fee Include Water,Trash,Snow Removal,Sewer,Lawn/Yard Care
Acceptable Financing Cash
Listing Terms Cash
Read Less Info
Want to know what your home might be worth? Contact us for a FREE valuation!

Our team is ready to help you sell your home for the highest possible price ASAP




