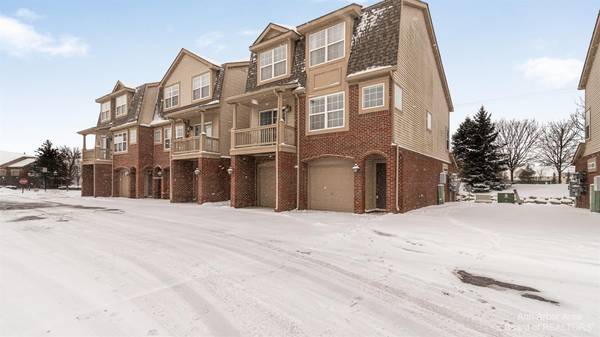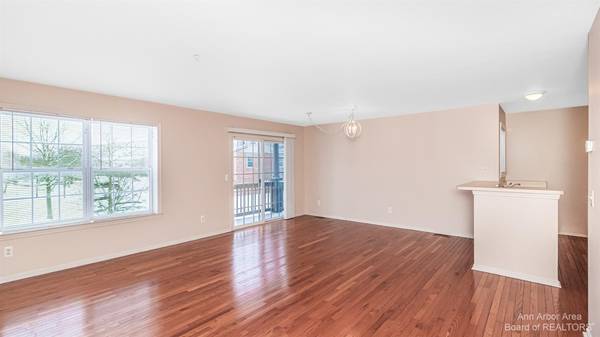For more information regarding the value of a property, please contact us for a free consultation.
Key Details
Sold Price $298,300
Property Type Condo
Sub Type Condominium
Listing Status Sold
Purchase Type For Sale
Square Footage 1,300 sqft
Price per Sqft $229
Municipality Ann Arbor
Subdivision Barclay Park Condo
MLS Listing ID 53730
Sold Date 02/18/22
Style Townhouse
Bedrooms 2
Full Baths 2
Half Baths 1
HOA Fees $227/mo
HOA Y/N true
Originating Board Michigan Regional Information Center (MichRIC)
Year Built 2001
Annual Tax Amount $5,743
Tax Year 2021
Property Description
Two story premium end unit Greenwich floor plan with no units above or below, private entrance & attached garage. Delightful open main level floor plan features kitchen, dining & living room and a half bath. Upstairs you will find the primary bedroom with walk-in closet & attached bath with tile floor, 2nd bedroom & adjacent 2nd full bath plus laundry room. The main level features an abundance of windows & gleaming hardwood floors; the kitchen boasts maple cabinets, pantry & breakfast bar. The door wall from the dining area leads to the pleasant, covered deck. There is plenty of guest/2nd car parking close to the unit. This popular development features a clubhouse with gym/fitness area & tennis court. The low monthly association fee adds to affordability and includes your water/sewer costs costs plus all exterior maintenance & snow clearance. This convenient northeast Ann Arbor location provides easy access to U of M North & Central Campus', local hospitals, downtown Ann Arbor & US-23., Primary Bath costs plus all exterior maintenance & snow clearance. This convenient northeast Ann Arbor location provides easy access to U of M North & Central Campus', local hospitals, downtown Ann Arbor & US-23., Primary Bath
Location
State MI
County Washtenaw
Area Ann Arbor/Washtenaw - A
Direction Green Road to N on Nixon, turn on Barclay Way
Rooms
Basement Slab
Interior
Interior Features Ceramic Floor, Garage Door Opener, Wood Floor, Eat-in Kitchen
Heating Forced Air, Natural Gas
Cooling Central Air
Fireplace false
Window Features Window Treatments
Appliance Dryer, Washer, Disposal, Dishwasher, Microwave, Oven, Range, Refrigerator
Laundry Upper Level
Exterior
Exterior Feature Tennis Court(s), Deck(s)
Parking Features Attached
Garage Spaces 1.0
Utilities Available Storm Sewer Available, Natural Gas Connected
Amenities Available Walking Trails, Club House, Fitness Center, Meeting Room, Playground, Tennis Court(s)
View Y/N No
Garage Yes
Building
Lot Description Sidewalk
Story 2
Sewer Public Sewer
Water Public
Architectural Style Townhouse
Structure Type Brick
New Construction No
Schools
Elementary Schools Thurston
Middle Schools Clague
High Schools Huron
School District Ann Arbor
Others
HOA Fee Include Water,Trash,Snow Removal,Lawn/Yard Care
Tax ID 090910400088
Acceptable Financing Cash, Conventional
Listing Terms Cash, Conventional
Read Less Info
Want to know what your home might be worth? Contact us for a FREE valuation!

Our team is ready to help you sell your home for the highest possible price ASAP




