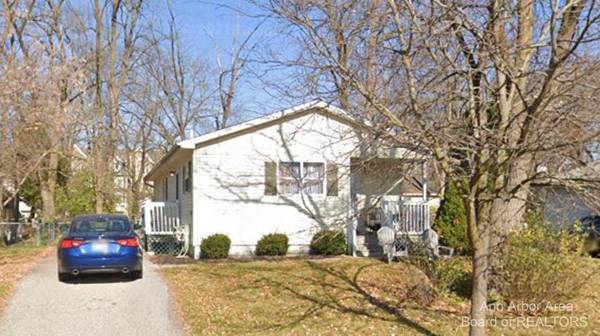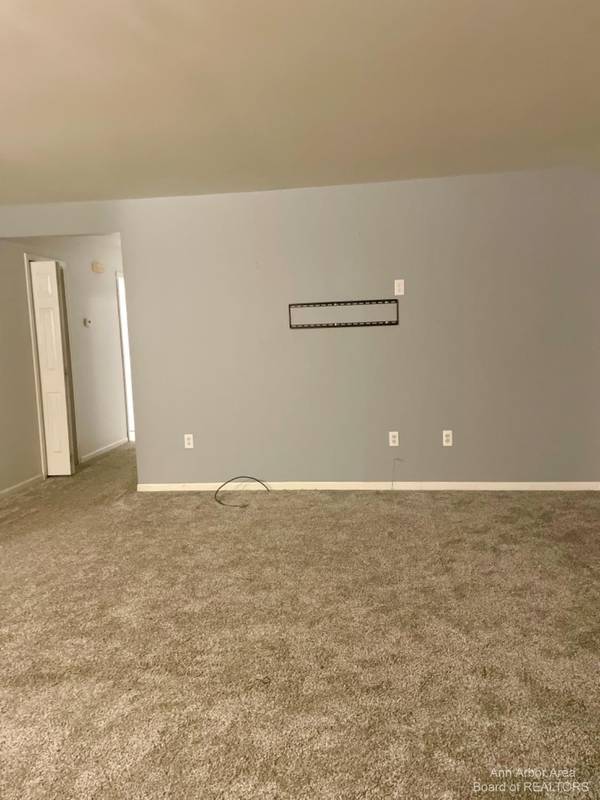For more information regarding the value of a property, please contact us for a free consultation.
Key Details
Sold Price $278,000
Property Type Single Family Home
Sub Type Single Family Residence
Listing Status Sold
Purchase Type For Sale
Square Footage 1,096 sqft
Price per Sqft $253
Municipality Ann Arbor
Subdivision West Liberty Heights- Ann Arbor City
MLS Listing ID 53704
Sold Date 03/08/22
Style Ranch
Bedrooms 3
Full Baths 1
HOA Y/N false
Originating Board Michigan Regional Information Center (MichRIC)
Year Built 2001
Annual Tax Amount $5,222
Tax Year 2021
Lot Size 7,405 Sqft
Acres 0.17
Lot Dimensions 60 Ft X 120 Ft
Property Description
There's no place like home and this beautiful home is waiting for someone like you! This three bedroom ranch is one of six homes on the street and has a nice sized fenced-in backyard, plush carpet throughout (basement included), neutral grey paint throughout home and finished basement that could become the perfect home office, entertainment, or playroom area. Laundry room is located in the basement area. Imagine making a quick run to the nearest Kroger, TJ Maxx, hardware store, area restaurants, and more in under ten minutes on any given day. Minutes away from I-94 and short walking distance from public bus route. During the Spring and Summer, you can sit on your front porch or in your backyard relaxing and more. HOME SOLD AS IS. Schedule your appointment to see for yourself all that awai awaits you! Masks, hand sanitizer and shoe covers provided and MUST be utilized during showings. Licensed Michigan Realtor to accompany client at all showings. NO EXCEPTIONS!
Location
State MI
County Washtenaw
Area Ann Arbor/Washtenaw - A
Direction Jackson Ave to S. Maple and turn right onto Bens Street.
Interior
Interior Features Ceiling Fans, Laminate Floor, Eat-in Kitchen
Heating Forced Air, Natural Gas
Fireplace false
Appliance Disposal
Laundry Lower Level
Exterior
Exterior Feature Fenced Back, Porch(es)
Utilities Available Natural Gas Available, Natural Gas Connected
View Y/N No
Garage No
Building
Lot Description Sidewalk
Sewer Public Sewer
Water Public
Architectural Style Ranch
Structure Type Vinyl Siding
New Construction No
Schools
Elementary Schools Dicken
Middle Schools Slauson
High Schools Pioneer
School District Ann Arbor
Others
Tax ID 09-08-25-401-012
Acceptable Financing Cash, FHA, VA Loan, MSHDA, Conventional
Listing Terms Cash, FHA, VA Loan, MSHDA, Conventional
Read Less Info
Want to know what your home might be worth? Contact us for a FREE valuation!

Our team is ready to help you sell your home for the highest possible price ASAP




