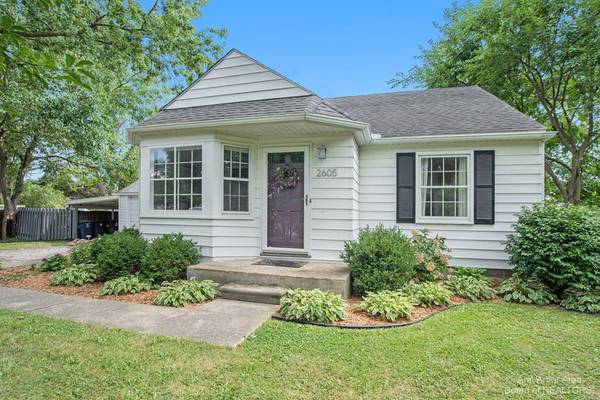For more information regarding the value of a property, please contact us for a free consultation.
Key Details
Sold Price $345,000
Property Type Single Family Home
Sub Type Single Family Residence
Listing Status Sold
Purchase Type For Sale
Square Footage 1,200 sqft
Price per Sqft $287
Municipality Ann Arbor
Subdivision Scioto Hills- Ann Arbor City
MLS Listing ID 53466
Sold Date 12/01/21
Bedrooms 3
Full Baths 2
HOA Y/N false
Originating Board Michigan Regional Information Center (MichRIC)
Year Built 1941
Annual Tax Amount $3,886
Tax Year 2021
Lot Size 0.310 Acres
Acres 0.31
Lot Dimensions 90 X 150
Property Description
This Charming 1941 Cape Cod with its quiet and peaceful setting is just minutes from downtown Ann Arbor & Dexter. As soon as you walk inside you know you've found something special! This move in ready, freshly painted home features: Three bedrooms, two full baths, a finished basement, with lots of space to work from home, set up a gym or homeschool. Also, features an updated kitchen, quartz countertops, with a bay window that allows an abundance of natural light, hardwood floors throughout the first floor, an attached one car garage, and a work space, too. Retreat to your private, fenced, beautifully landscaped backyard space, all ready to host friends and family on the deck for game day, a yoga retreat or have s'mores by the fire pit! Also includes a playhouse for the little to create won wonderful memories! And, what a location: Close to all the amenities anyone could ask for: Plum Market, Aldi's, Knights Restaurant, Zingermans Roadhouse, I-94 & 14, and you can walk to the park! Come see this lovely home today!, Rec Room: Finished wonderful memories! And, what a location: Close to all the amenities anyone could ask for: Plum Market, Aldi's, Knights Restaurant, Zingermans Roadhouse, I-94 & 14, and you can walk to the park! Come see this lovely home today!, Rec Room: Finished
Location
State MI
County Washtenaw
Area Ann Arbor/Washtenaw - A
Direction South Maple, West on Dexter Ave. Valley Dr on the left.
Rooms
Other Rooms Shed(s)
Basement Slab
Interior
Interior Features Ceramic Floor, Wood Floor, Eat-in Kitchen
Heating Forced Air, Electric, Natural Gas
Cooling Central Air
Fireplace false
Appliance Dishwasher, Microwave, Oven, Range, Refrigerator
Laundry Lower Level
Exterior
Exterior Feature Fenced Back, Porch(es), Patio, Deck(s)
Parking Features Attached
Garage Spaces 1.0
Utilities Available Natural Gas Available
View Y/N No
Garage Yes
Building
Story 1
Sewer Public Sewer
Water Public
Structure Type Wood Siding,Brick,Aluminum Siding
New Construction No
Schools
Elementary Schools Abbot
Middle Schools Forsythe
High Schools Pioneer
School District Ann Arbor
Others
Tax ID 09-08-24-417-007
Acceptable Financing Cash, FHA, VA Loan, Conventional
Listing Terms Cash, FHA, VA Loan, Conventional
Read Less Info
Want to know what your home might be worth? Contact us for a FREE valuation!

Our team is ready to help you sell your home for the highest possible price ASAP




