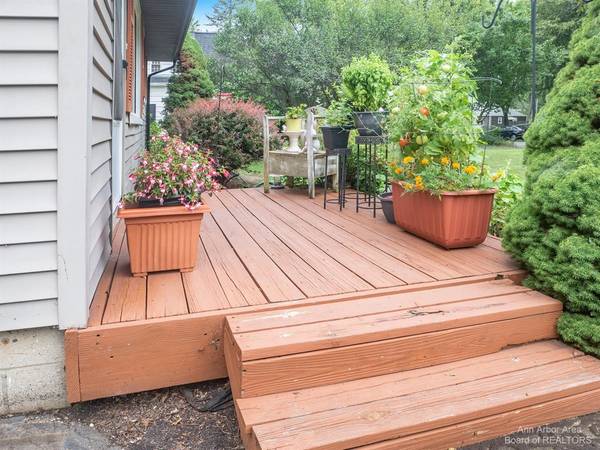For more information regarding the value of a property, please contact us for a free consultation.
Key Details
Sold Price $220,000
Property Type Single Family Home
Sub Type Single Family Residence
Listing Status Sold
Purchase Type For Sale
Square Footage 792 sqft
Price per Sqft $277
Municipality Ann Arbor
Subdivision Darlington
MLS Listing ID 53366
Sold Date 12/23/21
Style Ranch
Bedrooms 2
Full Baths 1
HOA Y/N false
Originating Board Michigan Regional Information Center (MichRIC)
Year Built 1955
Annual Tax Amount $2,933
Tax Year 2021
Lot Size 9,148 Sqft
Acres 0.21
Lot Dimensions 66 x 140
Property Description
You CAN live large within a smaller footprint! Luxurious updates have been made to this desirable Darlington sub home. You will relish cooking in a kitchen that now has Silestone quartz countertops, a double oven, and durable marble tile floors. The beautiful bathroom was updated and now has tile (wood-look) floors. Come see how the addition of pocket doors throughout thoughtfully economized the living space. Other updates within the last 7 years include the water heater and furnace. For those who love to be outside, the backyard area is fenced and gives you plenty of room to relax or putter in your garden. Back inside, as the days get cooler, look forward to enjoying a fire in your double-sided fireplace. This home will allow you to surround yourself with great neighbors in a ne neighborhood where you can walk or bike to pick up groceries, go out to eat, hit the gym, or visit nearby County Farm Park. Your own special paradise is waiting for you! BATVAI. No virtual showings allowed. neighborhood where you can walk or bike to pick up groceries, go out to eat, hit the gym, or visit nearby County Farm Park. Your own special paradise is waiting for you! BATVAI. No virtual showings allowed.
Location
State MI
County Washtenaw
Area Ann Arbor/Washtenaw - A
Direction Packard to Elmwood
Rooms
Basement Slab
Interior
Interior Features Ceiling Fans, Ceramic Floor, Eat-in Kitchen
Heating Forced Air, Natural Gas
Cooling Central Air
Fireplaces Number 1
Fireplaces Type Gas Log
Fireplace true
Window Features Window Treatments
Appliance Dryer, Washer, Dishwasher, Freezer, Microwave, Oven, Range, Refrigerator
Laundry Main Level
Exterior
Exterior Feature Fenced Back, Porch(es), Patio, Deck(s)
Garage Spaces 1.0
Utilities Available Storm Sewer Available, Natural Gas Connected, Cable Connected
View Y/N No
Garage Yes
Building
Story 1
Sewer Public Sewer
Water Public
Architectural Style Ranch
Structure Type Vinyl Siding
New Construction No
Schools
Elementary Schools Pittsfield
Middle Schools Scarlett
High Schools Huron
School District Ann Arbor
Others
Tax ID 091202312021
Acceptable Financing Cash, FHA, VA Loan, Conventional
Listing Terms Cash, FHA, VA Loan, Conventional
Read Less Info
Want to know what your home might be worth? Contact us for a FREE valuation!

Our team is ready to help you sell your home for the highest possible price ASAP




