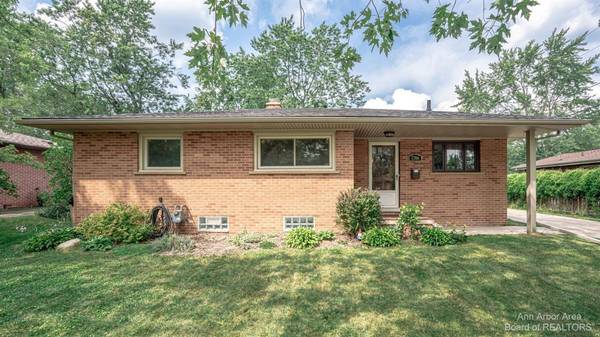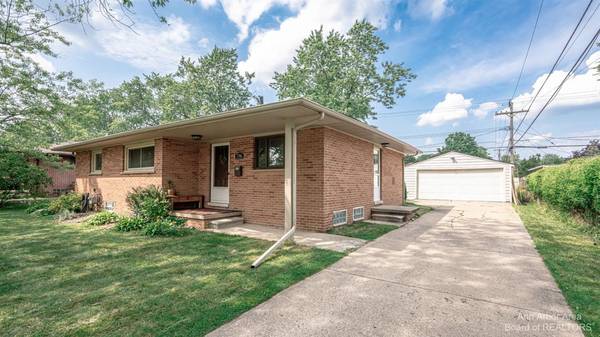For more information regarding the value of a property, please contact us for a free consultation.
Key Details
Sold Price $426,350
Property Type Single Family Home
Sub Type Single Family Residence
Listing Status Sold
Purchase Type For Sale
Square Footage 1,192 sqft
Price per Sqft $357
Municipality Ann Arbor
Subdivision Vernon Downs
MLS Listing ID 53347
Sold Date 09/28/21
Style Ranch
Bedrooms 3
Full Baths 1
Half Baths 1
HOA Y/N false
Originating Board Michigan Regional Information Center (MichRIC)
Year Built 1956
Annual Tax Amount $5,809
Tax Year 2021
Lot Dimensions 65 x 120
Property Description
**OFFERS DUE ON TUESDAY AUGUST 24TH BY 4:30 PM** Are you looking for the perfect entertaining space for your family and friends? Look no more! This 3 bedroom ranch is full of updates and a basement to die for! Exterior has had orangeburg removed, newer roof and soffits,windows on main level and glass block windows in basement (one original left in laundry room) large deck with long lasting composite decking and cable railings - sure to impress! The open kitchen has tiled backsplash, newer sink and faucet, shaker style cabinets, newer appliances including large capacity refrigerator. Updated main floor bath has 2 person shower, new vanity, toilet and flooring. Prepared to be wowed in the basement! From the fireplace, glass block windows (lots of natural light) bistro/bar area with bar sink and refrigerator, under the staircase hideway and separate home office, work out area, hobby room - this space is light and bright! Newer hot water heater! A half bath completes the basement! Have your tailgate parties here! Your friends won't want to leave!, Rec Room: Finished
Location
State MI
County Washtenaw
Area Ann Arbor/Washtenaw - A
Direction Scio Church to N on Winsted to W on Dunmore
Rooms
Basement Full
Interior
Interior Features Ceiling Fans, Ceramic Floor, Garage Door Opener, Laminate Floor, Wood Floor
Heating Forced Air, Natural Gas
Cooling Central Air
Fireplaces Number 2
Fireplace true
Appliance Dryer, Washer, Dishwasher, Freezer, Microwave, Oven, Range, Refrigerator
Laundry Lower Level
Exterior
Exterior Feature Deck(s)
Garage Spaces 2.0
Utilities Available Natural Gas Connected
View Y/N No
Garage Yes
Building
Story 1
Sewer Public Sewer
Water Public
Architectural Style Ranch
Structure Type Brick
New Construction No
Schools
Elementary Schools Dicken
Middle Schools Slauson
High Schools Pioneer
School District Ann Arbor
Others
Tax ID 090931412006
Acceptable Financing Cash, Conventional
Listing Terms Cash, Conventional
Read Less Info
Want to know what your home might be worth? Contact us for a FREE valuation!

Our team is ready to help you sell your home for the highest possible price ASAP
Get More Information





