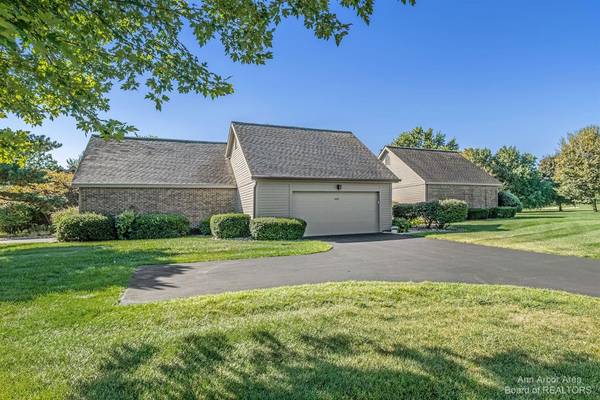For more information regarding the value of a property, please contact us for a free consultation.
Key Details
Sold Price $550,000
Property Type Condo
Sub Type Condominium
Listing Status Sold
Purchase Type For Sale
Square Footage 2,041 sqft
Price per Sqft $269
Municipality Lodi Twp
Subdivision Travis Pointe Condo
MLS Listing ID 53391
Sold Date 11/15/21
Style Ranch
Bedrooms 3
Full Baths 2
HOA Fees $482/mo
HOA Y/N true
Originating Board Michigan Regional Information Center (MichRIC)
Year Built 1985
Annual Tax Amount $5,187
Tax Year 2021
Property Description
This rare 3-bedroom Travis Pointe ranch condo is now on the market! Filled with natural light and featuring a large living room with a vaulted ceiling and floor to ceiling windows. This unit has a great layout with a huge eat-in kitchen with imported Portuguese tile backsplash that is open to the formal dining room. There are three bedrooms and two full baths. The primary bedroom suite has a cathedral ceiling, a walk-in closet and a private bath with a large, tiled stand-up shower. Door to private Trex deck from the primary bedroom and from the spacious den adjacent to the dining room. Den has beautiful French leaded glass doors which can be closed to create a 4th guest bedroom space as needed. There is lots of storage including a walk-in storage room off the utility room. First floor lau laundry includes a new washer. Water softener system recently replaced. Newer whole house generator stays. The extra large 2.5 car garage was outfitted with a pull-down stairway for extra storage in the attic above the garage. There is a glorious stand of trees between the deck and the golf course giving you privacy on the expansive deck that runs the width of the condo., Primary Bath
Location
State MI
County Washtenaw
Area Ann Arbor/Washtenaw - A
Direction Ann Arbor Saline Rd. to Travis Pointe to Aspen Rd.
Rooms
Basement Slab
Interior
Interior Features Ceiling Fans, Ceramic Floor, Garage Door Opener, Generator, Water Softener/Owned, Wood Floor, Eat-in Kitchen
Heating Forced Air, Natural Gas
Cooling Central Air
Fireplaces Number 1
Fireplaces Type Gas Log
Fireplace true
Window Features Window Treatments
Appliance Dryer, Washer, Disposal, Dishwasher, Microwave, Oven, Range, Refrigerator
Laundry Main Level
Exterior
Exterior Feature Deck(s)
Parking Features Attached
Utilities Available Natural Gas Connected, Cable Connected
Amenities Available Walking Trails, Cable TV
View Y/N No
Garage Yes
Building
Lot Description Golf Community
Story 1
Water Well
Architectural Style Ranch
Structure Type Wood Siding
New Construction No
Schools
School District Saline
Others
HOA Fee Include Water,Trash,Snow Removal,Lawn/Yard Care,Cable/Satellite
Tax ID M-13-13-405-058
Acceptable Financing Cash, FHA, VA Loan, Conventional
Listing Terms Cash, FHA, VA Loan, Conventional
Read Less Info
Want to know what your home might be worth? Contact us for a FREE valuation!

Our team is ready to help you sell your home for the highest possible price ASAP




