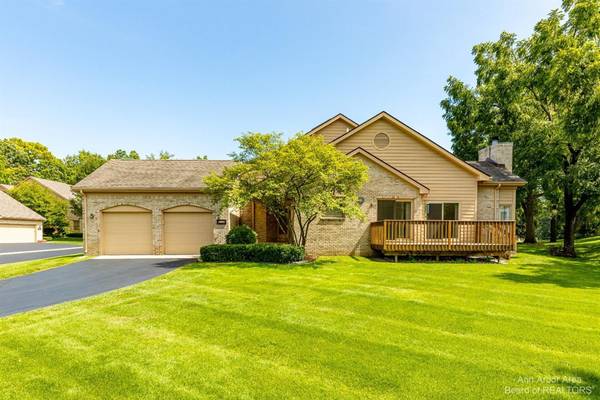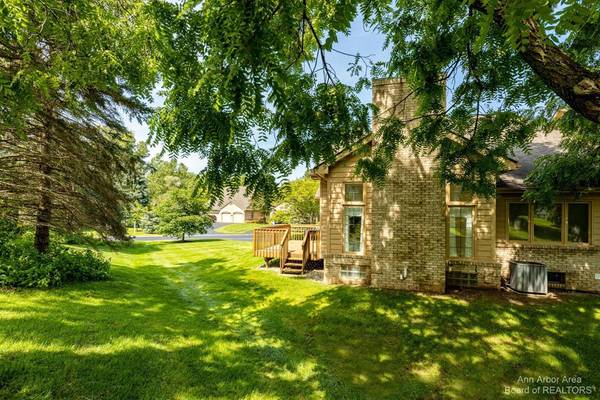For more information regarding the value of a property, please contact us for a free consultation.
Key Details
Sold Price $300,000
Property Type Condo
Sub Type Condominium
Listing Status Sold
Purchase Type For Sale
Square Footage 1,440 sqft
Price per Sqft $208
Municipality Genoa Twp
Subdivision Fairways At Oak Pointe Condo
MLS Listing ID 53330
Sold Date 09/10/21
Style Ranch
Bedrooms 2
Full Baths 2
Half Baths 1
HOA Fees $390/mo
HOA Y/N true
Originating Board Michigan Regional Information Center (MichRIC)
Year Built 1990
Annual Tax Amount $2,258
Tax Year 2021
Property Description
This beautiful end unit Oak Pointe ranch condo in Brighton is bursting with exciting amenities! If you're looking for one-floor living, this home is perfect given 2 beds, 2 full baths, plus laundry all on the main floor. The high ceilings, skylight, tall windows and cozy fireplace make the living room a light and lovely place for relaxing. Primary bedroom offers big walk-in closet and huge en suite with spa tub and separate shower, dual sinks, space for makeup vanity. The beautifully finished basement doubles the living space to 2500+ sq ft.: you'll enjoy room for a home office plus darts/pool/gaming, a home gym, or family room where everyone can gather. The basement also offers a new powder room plus huge storage/workshop area. This pristine two-car garage is sure to please even the fussi fussiest garage-lover. The deck on this end unit makes it a perfect private spot to relax or entertain when the weather is fair. Residents have access to the Oak Pointe Country Club beach on Crooked Lake, pavilion, playground, marina and tennis courts. Other memberships are offered which include the use of pool and two 18-hole golf courses - vacation in your own backyard! Available for immediate occupancy. Some photos virtually staged., Primary Bath, Rec Room: Finished
Location
State MI
County Livingston
Area Ann Arbor/Washtenaw - A
Direction just northeast of intersection of Chilson and Brighton Roads, first condo on right
Body of Water Crooked Lake
Rooms
Basement Full
Interior
Interior Features Ceiling Fans, Ceramic Floor, Garage Door Opener, Hot Tub Spa, Wood Floor, Eat-in Kitchen
Heating Forced Air, Natural Gas
Cooling Central Air
Fireplaces Number 1
Fireplaces Type Gas Log
Fireplace true
Window Features Skylight(s),Window Treatments
Appliance Dryer, Washer, Dishwasher, Microwave, Oven, Range, Refrigerator
Laundry Main Level
Exterior
Exterior Feature Deck(s)
Parking Features Attached
Garage Spaces 2.0
Utilities Available Natural Gas Connected, Cable Connected
Amenities Available Cable TV, Playground, Tennis Court(s)
Waterfront Description All Sports
View Y/N No
Garage Yes
Building
Lot Description Golf Community
Story 1
Sewer Public Sewer
Water Public
Architectural Style Ranch
Structure Type Vinyl Siding,Brick
New Construction No
Schools
School District Brighton
Others
HOA Fee Include Water,Trash,Snow Removal,Sewer,Lawn/Yard Care,Cable/Satellite
Tax ID 1128303001
Acceptable Financing Cash, Conventional
Listing Terms Cash, Conventional
Read Less Info
Want to know what your home might be worth? Contact us for a FREE valuation!

Our team is ready to help you sell your home for the highest possible price ASAP
Get More Information





