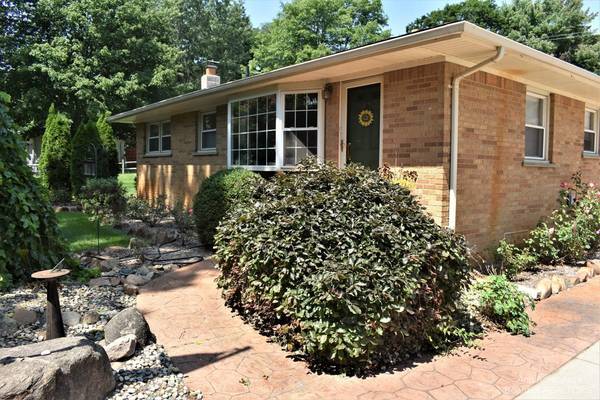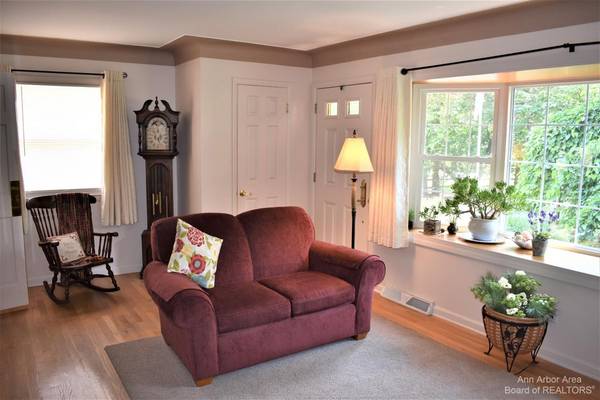For more information regarding the value of a property, please contact us for a free consultation.
Key Details
Sold Price $315,000
Property Type Single Family Home
Sub Type Single Family Residence
Listing Status Sold
Purchase Type For Sale
Square Footage 1,336 sqft
Price per Sqft $235
Municipality York Twp
Subdivision Finch
MLS Listing ID 53338
Sold Date 10/14/21
Style Ranch
Bedrooms 3
Full Baths 2
Half Baths 1
HOA Y/N false
Originating Board Michigan Regional Information Center (MichRIC)
Year Built 1960
Annual Tax Amount $2,378
Tax Year 2021
Lot Size 1.035 Acres
Acres 1.03
Property Description
This special Home is ready to create another world's greatest Love Story, so don't waste a minute visiting me!! Located in popular York Township, just north of Milan and Willis Rd/US23 interchange. Beautiful gardens and mature landscaping greet your arrival with a solid Brick Ranch, surrounded by pretty stamped concrete sidewalks, and a welcoming backyard pergola. Offering over 1875sqft. of living space incl. her finished egress Basement with an amazing Family Room and a full Bath. If you love cove ceilings, hardwood floors, and charms of yesterday, complimented with tons of modern updates including a Kitchen w/Granite Countertops, SS Appliances, tile backsplash, Bathroom w/a Spa Tub, Wallside Windows, Whole House Generator, Sprinkler System, and a 4 seasons Enclosed Porch that will melt your heart! 2.5 Car detached Garage with a Workshop extension, and Yard Shed for all your garden tools. Seller will be escrowing for a replacement Septic System at closing. #timetocomefallinlove, Rec Room: Finished your heart! 2.5 Car detached Garage with a Workshop extension, and Yard Shed for all your garden tools. Seller will be escrowing for a replacement Septic System at closing. #timetocomefallinlove, Rec Room: Finished
Location
State MI
County Washtenaw
Area Ann Arbor/Washtenaw - A
Direction North Platt to East on Judd Rd.
Rooms
Other Rooms Other, Shed(s)
Basement Slab, Full
Interior
Interior Features Ceramic Floor, Garage Door Opener, Generator, Hot Tub Spa, Water Softener/Owned, Wood Floor, Eat-in Kitchen
Heating Forced Air, Natural Gas
Cooling Central Air
Fireplaces Number 2
Fireplaces Type Wood Burning, Gas Log
Fireplace true
Window Features Window Treatments
Appliance Dryer, Washer, Disposal, Dishwasher, Microwave, Oven, Range, Refrigerator
Laundry Lower Level
Exterior
Exterior Feature Porch(es), Patio
Utilities Available Natural Gas Connected, Cable Connected
View Y/N No
Street Surface Unimproved
Garage Yes
Building
Lot Description Sidewalk
Story 1
Sewer Septic System
Water Well
Architectural Style Ranch
Structure Type Vinyl Siding,Brick,Aluminum Siding
New Construction No
Schools
School District Milan
Others
Tax ID S-19-11-399-003
Acceptable Financing Cash, FHA, VA Loan, Conventional
Listing Terms Cash, FHA, VA Loan, Conventional
Read Less Info
Want to know what your home might be worth? Contact us for a FREE valuation!

Our team is ready to help you sell your home for the highest possible price ASAP




