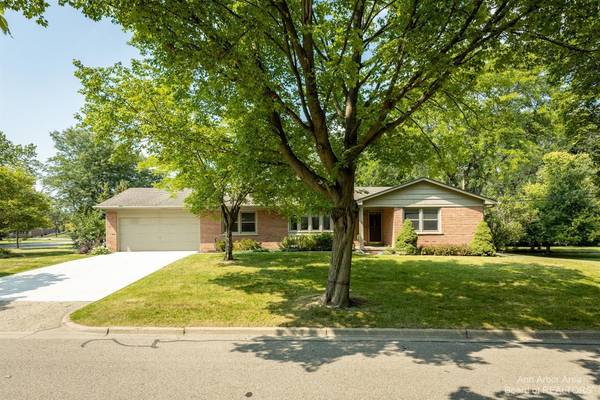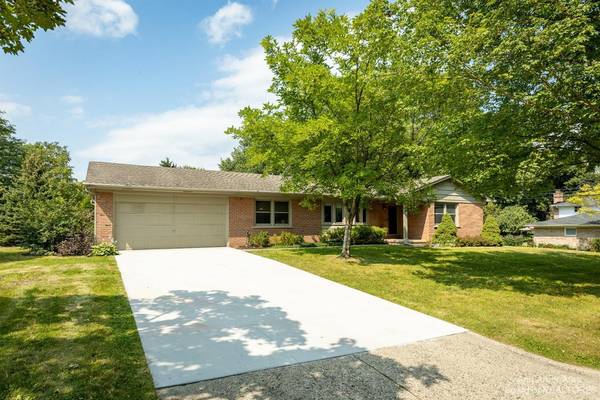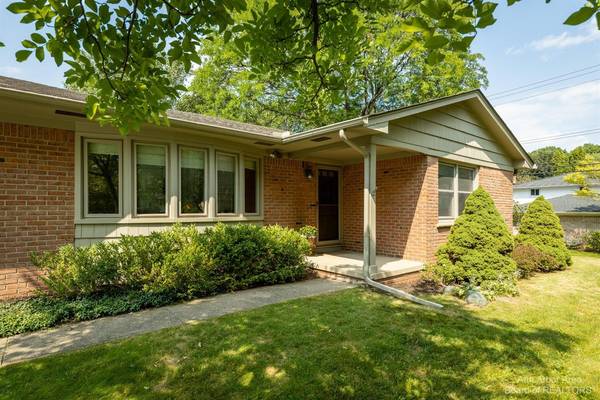For more information regarding the value of a property, please contact us for a free consultation.
Key Details
Sold Price $530,000
Property Type Single Family Home
Sub Type Single Family Residence
Listing Status Sold
Purchase Type For Sale
Square Footage 1,807 sqft
Price per Sqft $293
Municipality Ann Arbor
Subdivision Glacier Highlands
MLS Listing ID 53271
Sold Date 09/03/21
Style Ranch
Bedrooms 5
Full Baths 3
Half Baths 1
HOA Y/N false
Originating Board Michigan Regional Information Center (MichRIC)
Year Built 1966
Annual Tax Amount $8,439
Tax Year 2021
Lot Size 0.330 Acres
Acres 0.33
Lot Dimensions 100x144
Property Description
Newly freshened ranch on the North side of Ann Arbor. King Neighborhood home with five bedrooms, and three and half bathrooms. Fresh paint and carpet throughout, so bring your furniture and move right in. Settled on a large corner lot, the outside has ample space to play, and a great little garden already planted to enjoy in the coming months. Inside has a nicely renovated kitchen which maximizes the space and is ready to entertain. Living room and dining room in from the front door, and family room off of the kitchen wired for surround sound. A great covered back porch is perfect for those nights you want to entertain. A great owners suite with full bath, as well as two additional bedrooms on the main floor and a second full bathroom. The sprawling basement has a massive great roo room, a large storage room, and two additional bedrooms/offices and a full bathroom. You will love this home and this amazing neighborhood, which has numerous parks (one of which is just a few houses down). Schedule your showing today., Primary Bath, Rec Room: Finished room, a large storage room, and two additional bedrooms/offices and a full bathroom. You will love this home and this amazing neighborhood, which has numerous parks (one of which is just a few houses down). Schedule your showing today., Primary Bath, Rec Room: Finished
Location
State MI
County Washtenaw
Area Ann Arbor/Washtenaw - A
Direction Off of Green road.
Rooms
Basement Full
Interior
Interior Features Ceiling Fans, Central Vacuum, Ceramic Floor, Garage Door Opener, Wood Floor
Heating Forced Air, Natural Gas
Cooling Central Air
Fireplaces Number 1
Fireplaces Type Gas Log
Fireplace true
Window Features Window Treatments
Appliance Dryer, Washer, Disposal, Dishwasher, Oven, Range, Refrigerator, Trash Compactor
Laundry Main Level
Exterior
Parking Features Attached
Utilities Available Storm Sewer Available, Natural Gas Connected
View Y/N No
Garage Yes
Building
Lot Description Sidewalk
Story 1
Sewer Public Sewer
Water Public
Architectural Style Ranch
Structure Type Brick
New Construction No
Schools
Elementary Schools King, King
Middle Schools Clague, Clague
High Schools Huron, Huron
School District Ann Arbor
Others
Tax ID 09-09-23-401-008
Acceptable Financing Cash, FHA, VA Loan, Conventional
Listing Terms Cash, FHA, VA Loan, Conventional
Read Less Info
Want to know what your home might be worth? Contact us for a FREE valuation!

Our team is ready to help you sell your home for the highest possible price ASAP




