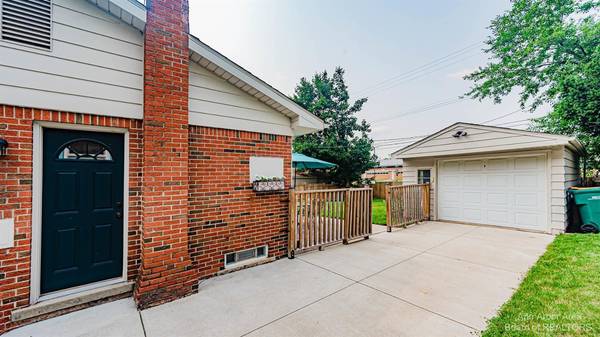For more information regarding the value of a property, please contact us for a free consultation.
Key Details
Sold Price $306,000
Property Type Single Family Home
Sub Type Single Family Residence
Listing Status Sold
Purchase Type For Sale
Square Footage 960 sqft
Price per Sqft $318
Municipality Saline City
Subdivision Rolling Meadows Community 1
MLS Listing ID 53194
Sold Date 08/13/21
Style Ranch
Bedrooms 3
Full Baths 1
HOA Y/N false
Originating Board Michigan Regional Information Center (MichRIC)
Year Built 1962
Annual Tax Amount $4,511
Tax Year 2021
Lot Size 6,970 Sqft
Acres 0.16
Lot Dimensions 61x117
Property Description
Offers due at 10 am Monday 7-26. Welcome home to this immaculate and completely updated 3 bedroom ranch. The sun filled kitchen overlooks the backyard, has great work space with granite countertops, SS appliances, eat-in bar area, and a breakfast nook with a sliding door that opens to a stamped concrete patio. The spacious, light filled living area adjoins the kitchen making this a great space to entertain. There is plenty of closet space in the bedrooms and the bathroom was remodeled in 2016. The finished lower level has great flex space to hang out, watch tv, play, or work in the newly finished study. If you are looking for additional storage there is plenty of it along with a large laundry room. New furnace and AC in 2016, newer concrete driveway, Anderson windows, fresh paint, wood la laminate flooring,and carpet throughout. The fenced in backyard has mature trees, tons of room to play and a new shed to store all the extras! Just a quick walk to downtown Saline, Library, schools, restaurants and shopping., Rec Room: Finished laminate flooring,and carpet throughout. The fenced in backyard has mature trees, tons of room to play and a new shed to store all the extras! Just a quick walk to downtown Saline, Library, schools, restaurants and shopping., Rec Room: Finished
Location
State MI
County Washtenaw
Area Ann Arbor/Washtenaw - A
Direction Ann Arbor-Saline Road to Tower.
Rooms
Other Rooms Shed(s)
Basement Full
Interior
Interior Features Ceiling Fans, Garage Door Opener, Eat-in Kitchen
Heating Forced Air, Natural Gas
Fireplace false
Window Features Window Treatments
Appliance Dryer, Washer, Disposal, Dishwasher, Microwave, Oven, Range, Refrigerator
Exterior
Exterior Feature Fenced Back, Porch(es), Patio
Utilities Available Storm Sewer Available, Natural Gas Connected, Cable Connected
View Y/N No
Garage Yes
Building
Lot Description Sidewalk
Story 1
Sewer Public Sewer
Water Public
Architectural Style Ranch
Structure Type Brick,Aluminum Siding
New Construction No
Schools
Elementary Schools Saline
Middle Schools Saline
High Schools Saline
School District Saline
Others
Tax ID 18-13-36-152-003
Acceptable Financing Cash, FHA, VA Loan, Conventional
Listing Terms Cash, FHA, VA Loan, Conventional
Read Less Info
Want to know what your home might be worth? Contact us for a FREE valuation!

Our team is ready to help you sell your home for the highest possible price ASAP
Get More Information





