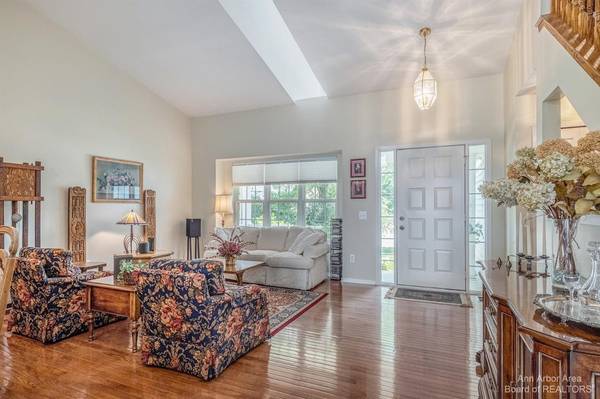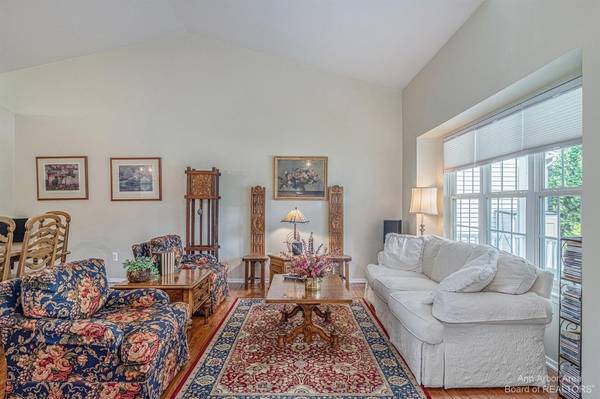For more information regarding the value of a property, please contact us for a free consultation.
Key Details
Sold Price $445,000
Property Type Single Family Home
Sub Type Single Family Residence
Listing Status Sold
Purchase Type For Sale
Square Footage 1,824 sqft
Price per Sqft $243
Municipality Scio Twp
Subdivision The Ravines
MLS Listing ID 53241
Sold Date 08/20/21
Style Other
Bedrooms 4
Full Baths 3
Half Baths 1
HOA Fees $39/ann
HOA Y/N true
Originating Board Michigan Regional Information Center (MichRIC)
Year Built 2000
Annual Tax Amount $9,281
Tax Year 2021
Lot Size 6,534 Sqft
Acres 0.15
Property Description
With panoramic views of nature's best as far as the eye can see, this impeccable 4-bedroom home in The Ravines is a light-filled and high-energy delight with a setting that can't be beat! A pioneer in the open-concept design, this home's living quarters is partitioned by a single open-top wall creating an airy transition between spaces. It features a large living and dining room combination with vaulted ceiling and hardwood that leads to the nicely appointed kitchen with granite, stainless, informal dining and sliding door to the treetops deck overlooking the common area and pond. The first-floor primary bedroom with picturesque views features a full bath with granite, jetted tub and separate shower. Upstairs are two additional bedrooms and a full bath with granite. The walk-out lower leve level is finished to perfection with a large recreation room, 4th bedroom and full bath. Located in popular West Ann Arbor, this home provides immediate access to virtually everything via the Scio Church and W. Liberty Corridors., Primary Bath, Rec Room: Finished level is finished to perfection with a large recreation room, 4th bedroom and full bath. Located in popular West Ann Arbor, this home provides immediate access to virtually everything via the Scio Church and W. Liberty Corridors., Primary Bath, Rec Room: Finished
Location
State MI
County Washtenaw
Area Ann Arbor/Washtenaw - A
Direction Scio Church to NORTH on Upland to EAST on Scio Ridge
Rooms
Basement Walk Out, Full
Interior
Interior Features Ceiling Fans, Ceramic Floor, Garage Door Opener, Hot Tub Spa, Wood Floor, Eat-in Kitchen
Heating Forced Air, Natural Gas, None
Cooling Central Air
Fireplaces Number 1
Fireplace true
Window Features Skylight(s)
Appliance Dryer, Washer, Disposal, Dishwasher, Microwave, Oven, Range, Refrigerator
Laundry Main Level
Exterior
Exterior Feature Porch(es), Deck(s)
Parking Features Attached
Garage Spaces 2.0
Utilities Available Natural Gas Connected, Cable Connected
Amenities Available Walking Trails, Playground, Tennis Court(s)
View Y/N No
Garage Yes
Building
Lot Description Sidewalk
Story 1
Sewer Public Sewer
Water Public
Architectural Style Other
Structure Type Vinyl Siding,Stone
New Construction No
Schools
Elementary Schools Dicken
Middle Schools Slauson
High Schools Pioneer
School District Ann Arbor
Others
Tax ID H-08-36-435-133
Acceptable Financing Cash, Conventional
Listing Terms Cash, Conventional
Read Less Info
Want to know what your home might be worth? Contact us for a FREE valuation!

Our team is ready to help you sell your home for the highest possible price ASAP
Get More Information





