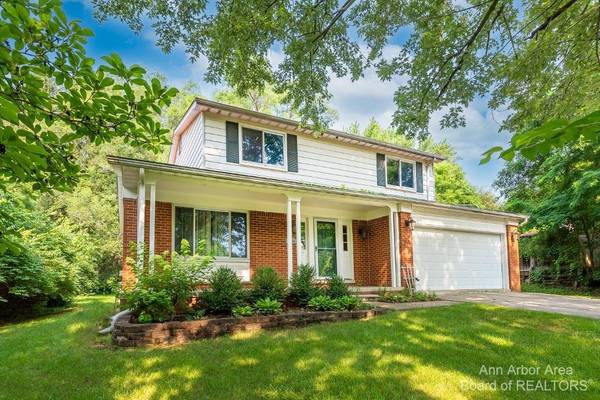For more information regarding the value of a property, please contact us for a free consultation.
Key Details
Sold Price $330,000
Property Type Single Family Home
Sub Type Single Family Residence
Listing Status Sold
Purchase Type For Sale
Square Footage 1,864 sqft
Price per Sqft $177
Municipality Pittsfield Charter Twp
Subdivision Oak Park
MLS Listing ID 53223
Sold Date 08/27/21
Style Colonial
Bedrooms 4
Full Baths 3
Half Baths 1
HOA Y/N false
Originating Board Michigan Regional Information Center (MichRIC)
Year Built 1974
Annual Tax Amount $3,765
Tax Year 2021
Lot Size 0.340 Acres
Acres 0.34
Property Description
This lovely house is centrally located between University of Michigan and Eastern Michigan University with easy access to highways. It offers a bigger lot with mature trees and space for your private vegetable garden. Kitchen is updated with granite countertops and its window overlook the private backyard. All appliances included. Family room offers wood fireplace and access to newly built patio. Four bedrooms with three and half bathrooms plus a bonus room in basement provides ample space for a growing family. House is ready for a new chapter in its life and is a blank canvas for your designing ideas. Newer furnace for your piece of mind. Front porch provide an excellent space to sit back, relax and watch the days go by. Come visit this diamond in rough and make it a home fit for for your family., Rec Room: Partially Finished, Rec Room: Finished for your family., Rec Room: Partially Finished, Rec Room: Finished
Location
State MI
County Washtenaw
Area Ann Arbor/Washtenaw - A
Direction Wastenaw Ave to Oakdale
Interior
Interior Features Ceiling Fans, Ceramic Floor, Garage Door Opener
Heating Forced Air, Natural Gas
Cooling Central Air
Fireplaces Number 1
Fireplaces Type Wood Burning
Fireplace true
Appliance Dryer, Washer, Dishwasher, Microwave, Oven, Range, Refrigerator
Laundry Lower Level
Exterior
Exterior Feature Patio
Parking Features Attached
Garage Spaces 2.0
Utilities Available Natural Gas Connected
View Y/N No
Garage Yes
Building
Story 2
Sewer Public Sewer
Water Public
Architectural Style Colonial
Structure Type Vinyl Siding,Brick
New Construction No
Schools
Elementary Schools Carpenter
Middle Schools Scarlett
High Schools Huron
School District Ann Arbor
Others
Tax ID L-12-01-302-024
Acceptable Financing Cash, Conventional
Listing Terms Cash, Conventional
Read Less Info
Want to know what your home might be worth? Contact us for a FREE valuation!

Our team is ready to help you sell your home for the highest possible price ASAP




